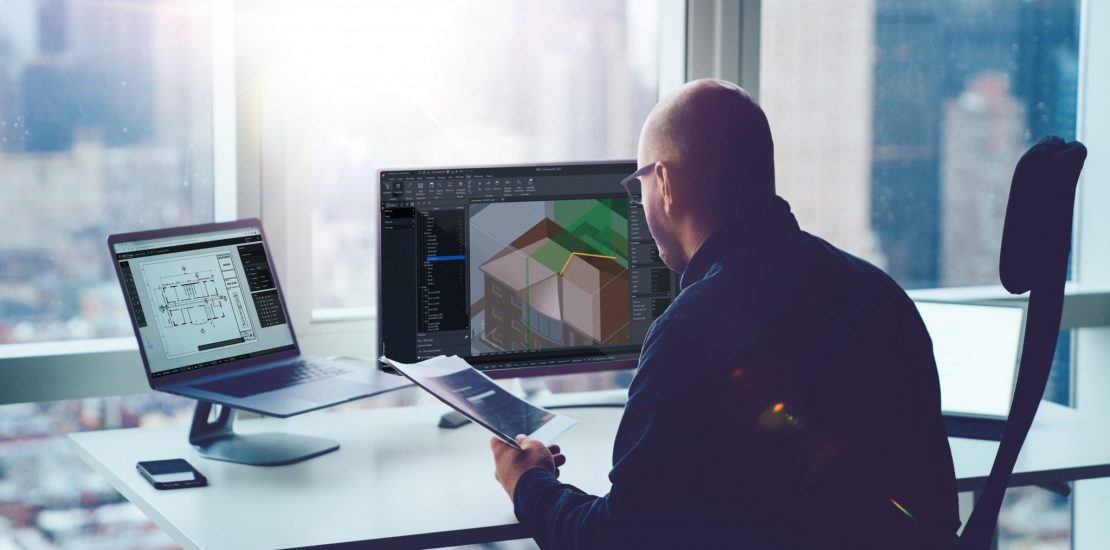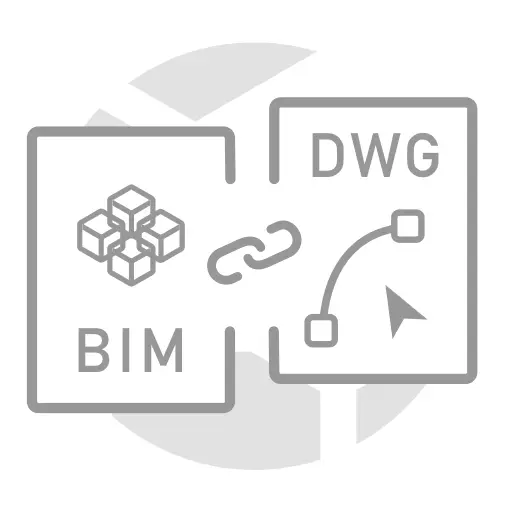Smarter DWG Drawings for BIM Projects With ARES Commander
- 22/02/2021
- Posted by: Graebert
- Category: Product News

BIM to CAD – Drawings Automation With ARES CAD Software
With BIM Drawings Features in ARES Commander, you can leverage the intelligence of BIM to automate CAD drawings production.
Technical information is becoming more and more complex and vast in construction projects with the deployment of 3D, BIM, and simulation. DWG CAD drawings can be used to document these projects in detail with focus on specific views and entities.
With ARES Commander, you can import and view Revit and IFC files, but the most intriguing part is that you can extract 2D drawings from them, and extract the BIM information into tables, as well as draw additional CAD details on top of the geometry acquired from the BIM project.
Import .RVT or .IFC Models
Import RVT 2011 to RVT 2021 (Revit file format) or IFC 2×3, 4, 4×1, 4×2, and 4×3 (open BIM exchange format) into your DWG files.
Filter BIM Information
Filter out the information needed from the BIM project and read BIM object properties.

Refresh DWG based on BIM
Refresh the geometry of generated drawings with new versions of the BIM project after the project is complete. Thus your DWG files stay up-to-date with the BIM-Model easily.
Auto-generate 2D drawings
Extract 2D drawings from the BIM project and add even more DWG content.
Extract & Plot Properties
Extract BIM object properties into tables or export to Microsoft Excel (eg. for cost calculation).
What is BIM?
Building Information Modeling (BIM) software exists for more than twenty years. BIM is the smarter way to collaborate around construction projects. Some examples of the leading solutions are Revit from Autodesk, ArchiCAD from Graphisoft, AllPlan from Nemetschek, or Tekla Structures from Trimble.
Nonetheless, statistics have shown that less than 20% of users have changed over to using BIM. DWG format remains the real standard for 2D execution drawings, operations or maintenance procedures. Thus the organizations which massively use BIM, employ 3 to 10 times more CAD users working on 2D technical drawings.
Why should I use BIM from Graebert?
The fundamental issue, however, is that the quality of the 2D output from BIM software is professedly low. There is a disordered workflow between BIM and CAD users resulting in a waste of time and resources.
Graebert’s believes that the value of BIM increases if BIM data is shared efficiently with the other team members involved in the project led. This belief led Graebert to make the efforts that brought out BIM functionality in ARES CAD Software around DWG drawings and data extraction. You can buy or download a trial version of ARES Commander to experience the trinity of CAD experience.
Weitere Informationen zu BIM-Zeichnungen finden Sie in ARES Commander
ARES CommanderのBIM図面について、より詳しく
ARES Commander의 BIM 도면 기능에 대하여 자세히 알아봅니다.
Obtenga más información sobre los dibujos BIM en ARES Commander