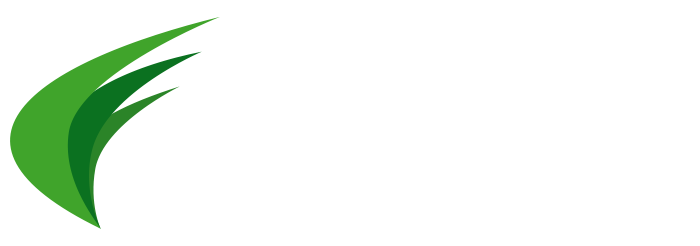
CAD FOR GIS AND GIS FOR CAD
A CAD SOFTWARE WITH GIS-ENABLED FEATURES: GET THE BEST OF BOTH WORLDS
ARES® Map™ as a hybrid solution is bringing together the intelligence of GIS contents and a full-featured DWG-based CAD system. Maps and floorplans created with ARES Map are saved natively in DWG but can also contain smart GIS-enabled information associated to the entities.
For GIS users
For users of Esri® ArcGIS Online, ARES Map is the perfect companion to collect and convert CAD data to GIS but also modify information from CAD drawings.
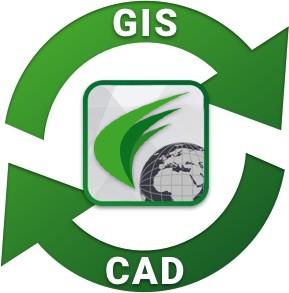
For CAD users
ARES Map is combining all the drafting tools to create and modify DWG drawings with ready-to-use maps and georeferenced information.

Specific Inbuilt Tools & Functions for GIS
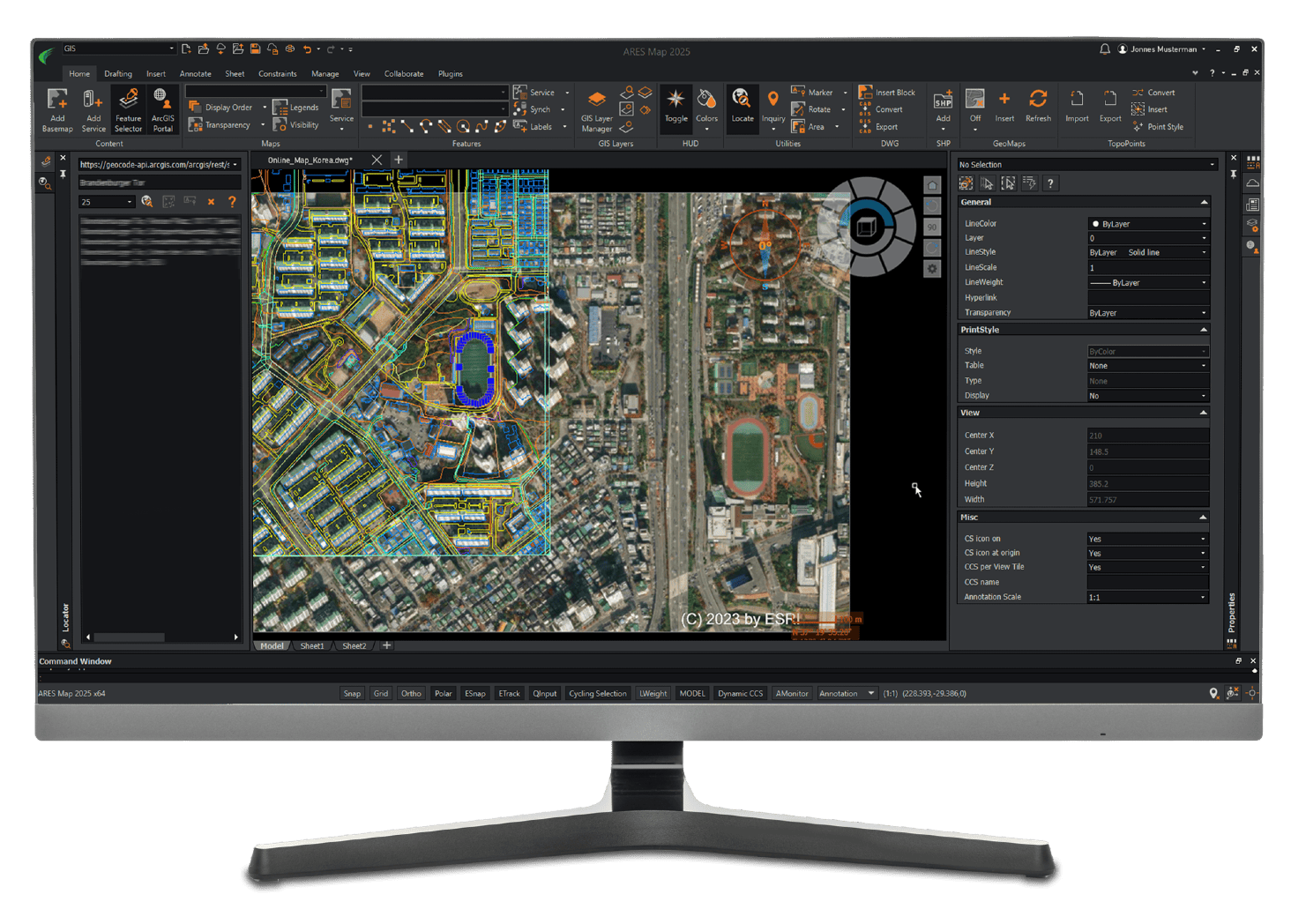
+ A complete set of 2D design and annotation tools for tablets and smartphones
+ Optimized workflow: Keep files in sync between ARES Touch and ARES Commander
+ Take your drawings for offline use
+ Ability to add Picture Notes and Voice Notes – Annotate any drawing by taking an image or recording audio to share with colleagues at the office
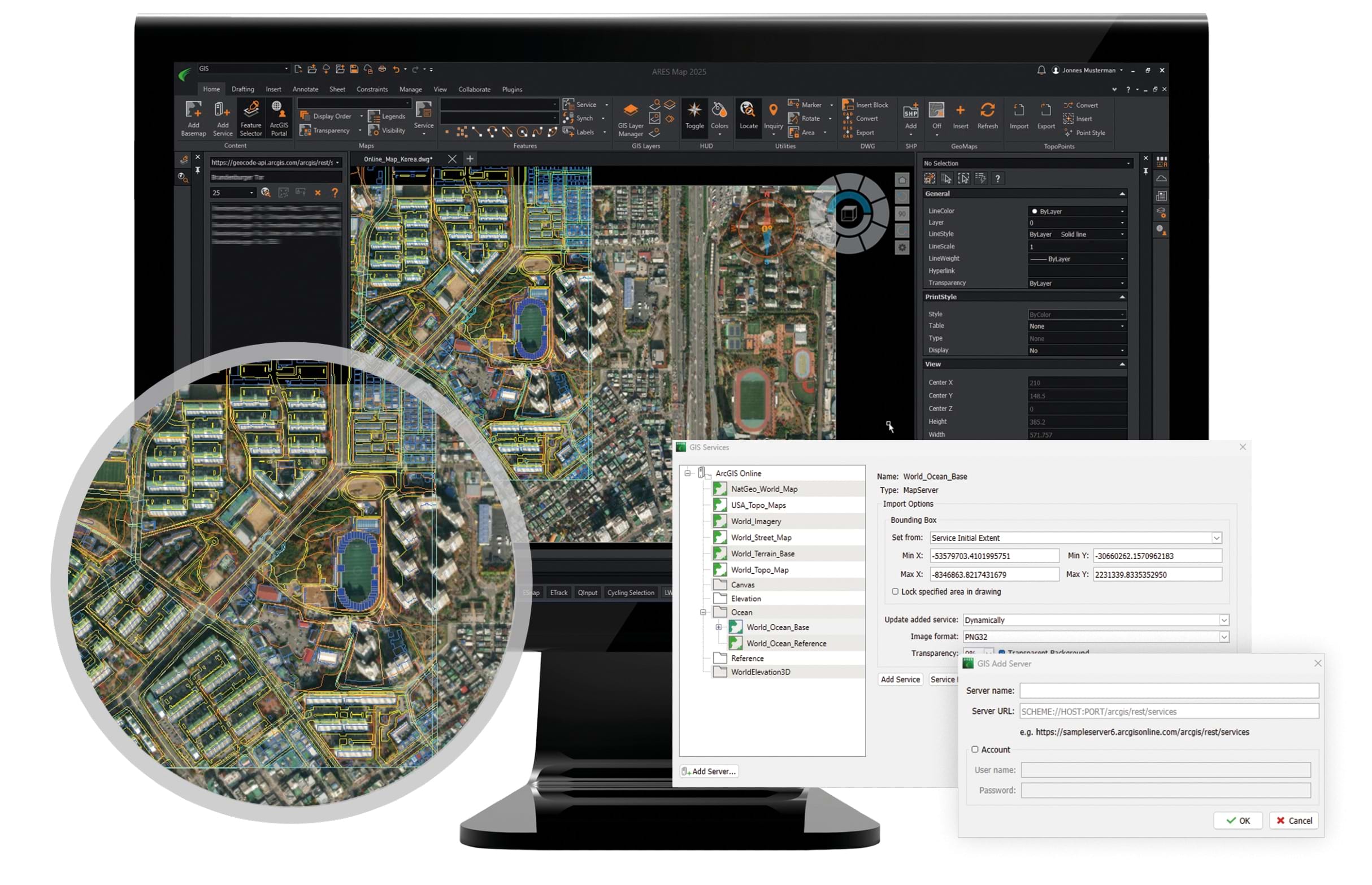
+ Coordinate systems – choose from hundreds of projected, geometric or vertical ones
+ Work with map services and feature services from Esri servers or your own ArcGIS Online content
+ Display and modify your GIS content directly from within ARES Map
+ Batch import/read shape files – and access and read all the GIS data contained inside ARES Map
ARES Map is the perfect standalone CAD solution, if you want to use GIS data in your DWG drawings. The software is designed in conjunction with Esri and combines ArcGIS with Graebert’s Professional CAD Platform ARES Commander.

Key Features of ARES Map
 Map Services
Map Services
- Connect to Esri’s map servers and add free base maps to your CAD drawings for any location on Earth: satellite images, street maps, topographic maps and more
- Add multiple maps and they will be positioned accurately with real-world coordinates
- Locate: Search any place or address to get the exact maps you want
- Manage the transparency and draw order of your maps to overlay or fade content
- Display the legend associated to a map service
- Map services can be saved and reloaded or exported as raster images in your drawing
 Coordinate Systems
Coordinate Systems
- Add a GIS coordinate system to any DWG drawing from a list of systems
- Choose from hundreds of projected, geometric or vertical coordinate systems
- If no coordinate system is assigned, ARES Map will assign automatically a default one based on the first GIS service loaded
 Feature Services
Feature Services
- Add multiple maps and they will be positioned accurately with real-world coordinates
- Locate: Search any place or address to get the exact maps you want
 Attributes & Labels
Attributes & Labels
- Feature services entities do not contain only geometry but also attributes you can display and edit from ARES Map’s properties panel
- ARES Map maintains the integrity of your GIS information, attributes can only be modified following the attributes field definition and constraints defined by the GIS administrator: named values, range
- Labels help you annotate your drawings with text information extracted from the feature services attributes and stay in your drawing
even when the feature service is not loaded
 Convert CAD Information to GIS-enabled Entities
Convert CAD Information to GIS-enabled Entities
- Create empty ARES Map templates (DWT format) containing your favorite coordinate system, base maps and feature services
- Insert one or more DWG drawings and define their position in the real world using for example a base map
- Move selected entities to feature services and they will be recognized as GIS entities
- Unique conversion tool to assign all the entities of your CAD drawing to each feature class type and subtype
- Entities not qualifying for the feature service definition will be automatically rejected
- ARES Map always preserves the integrity of your GIS project following the schema defined by your feature services
 Maximum Interoperability
Maximum Interoperability
- Log in to your ArcGIS Online account to load map and feature services and publish modifications
- Connect to any feature or map server via ArcGIS for Server
- Drawings created with ARES Map are saved natively in DWG, you can share them with users of ARES® Commander, AutoCAD® or other DWG-based CAD software
- By default, the feature services will not be visible in other CAD software to protect your information; but you may decide to use our GIS to CAD feature to convert them into pure DWG entities
- ARES Map’s hybrid technology will help you create smart GIS-enabled entities that will be recognized by Esri solutions such as ArcGIS® for Desktop and ArcMap®
A Professional CAD/GIS Solution Powered by ARES®
Including All the Drafting Tools You Need
+ A full DWG-based CAD software with hundreds of CAD features
+ Familiar user interface for any CAD user
+ Add, modify or delete information using the drafting tools
+ Create or modify any DWG drawing – without the need to use ARES Maps’ GIS features
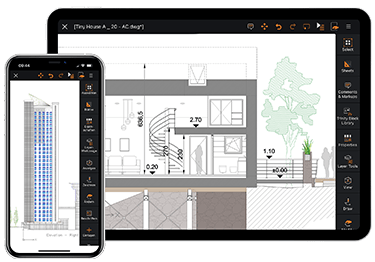
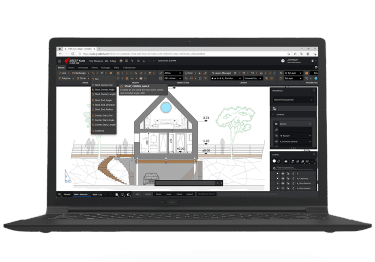
ARES Map is a good example of the vertical applications that developers can create with the ARES OEM platform. This hybrid solution combines Graebert’s CAD features available in ARES Commander with industry-specific features and a customized user interface. For this hybrid solution we also integrated with Esri’s ArcGIS Online technology to build a hybrid product bridging CAD and GIS.
If your are a development company you can click on the following button to learn more about using ARES as a development platform for your CAD software:
