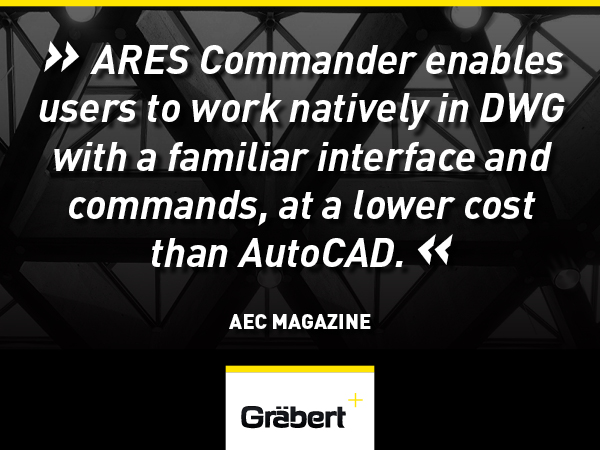DWG for BIM: Create Smarter CAD Drawings with ARES Commander
DWG for BIM: Create Smarter CAD Drawings with ARES Commander
- 04/04/2022
- Posted by: Graebert
- Category: General NewsPress Articles


‘Building Information Modelling (BIM) software yields great results for its users, but it falls short when producing documentation for collaborators. How can BIM data be efficiently shared with all the professionals involved in the project? With DWG — and ARES Commander builds better bridges between BIM creators and DWG consumers.
More than four decades after the DWG format was developed, 2D CAD drawings still have a vital role to play — even when complex design work is carried out in a 3D solution, such as Building Information Modelling (BIM) software. A wide array of project execution activities demand DWG drawings, as do operations and maintenance on the completed asset. These files enable users to document BIM projects at a higher level of detail than that used in the BIM software itself, which is typically not designed to output high-quality 2D content.’
Read more aecmag.com