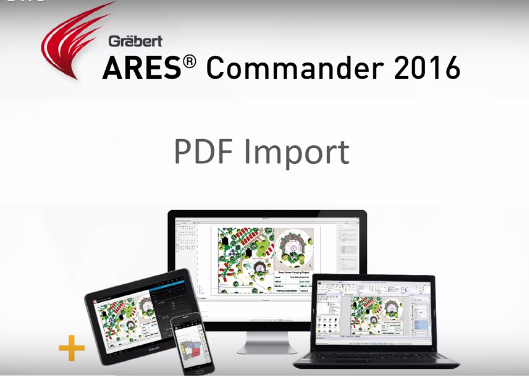Convert PDF into DWG with ARES Commander
- 02/09/2016
- Posted by: Graebert
- Category: Tips & TricksVideos

PDFs are usually not editable like files with a .dwg extension. Graebert offers a simple solution; ARES Commander helps you to converts a PDF file into an editable DWG drawing.
How to convert a PDF file to a DWG drawing with ARES Commander
PDF files are often an important resource in a technical office. They are the quickest and most effective way to display and save a project for customers.
Over time, it can happen that we lack the DWG version of an old project and we have only saved it as a PDF version.
When you open the PDF project (created from CAD), it is common to have the layers of the original project.
For this reason, a PDF reader can show or hide the different layers of the project.
However, a PDF is not editable. At least not like files with a .dwg extension.
The good news: ARES Commander can convert a PDF file into an editable DWG drawing
The process is very simple. From the INSERT tab, select the IMPORT PDF command. Note that in the dialog box “insert as BLOCK” is checked.
Press BROWSE to locate the file you want to convert. A preview appears – in this case, we see several pages, and we can choose what we want to import.
As with any insertion in ARES Commander, we are able to determine the insertion point, and we can also define specific coordinates. In this case, we will choose the “Specify later” option. We will choose the insertion point later by clicking in the drawing. We will also be able to change the scale factor and rotation.
Create layers of colors
Selecting the “Options” button shows a dialog box that allows us to perform different tasks. One of them is very interesting. In the drawings that are printed in color, the “CREATE LAYERS BY COLOR” option creates layers by grouping elements depending on the color used in the PDF. This determines the grouping of elements in the printed PDF.
In this example, we are working with a black and white drawing. So that option is of no use in our example. But it is something to consider for other drawing types. Press OK.
We can click with the cursor to indicate the insertion point or enter a coordinate next to the pointer. In this case, I write the coordinates of the origin: “0,0,0”. Now it’s a block, and we can use the EXPLODE command to turn it into separate entities. It’s already a DWG.
That’s fast, right?
But first, let’s make sure we have the correct scale. When you import a PDF, it might not be inserted in the correct scale. This plan has dimensions and we’ll use that information as a reference to define properly the scale of the drawing.
Scaling the drawing
For example, we measure one of the known elements of the drawing. Note that ARES Commander tells us the distance measures “5.8” while it should measure “0.30”. To correct this, we will scale accordingly.
But first, let’s make sure we are working with the correct units. We write “UN” and press ENTER to run the “UNITS” command. Notice that it says millimeters. We change to METERS. Now let’s use the SCALE command to determine the correct size of the drawing, which – remember! – is a block at the moment.
As a reference, we use the segment we measured a moment ago. To change the measure from 5.8 to 0.3. Select the SCALE command. Select the block, press ENTER, and determine an origin point with a click.
Now we should write a scaling factor. For example “2”, if we want to double the measure, “10” to multiply it by 10 or “0.5” to get half of its size. In this case, we don’t know the scale factor, so let’s use the REFERENCE option. We write “R” and press ENTER.
Next, we set the reference by saying that “this point” to “this other point” must measure “0.30”: We directly enter this value and press ENTER.
Now, let’s check. We measure the segment that we scaled and see: It measures “0.30”. Now the dimension values match the actual size of the objects.
Let’s perform another check with one of these dimensions. We measure between the ends and get a value of “0.50” as indicated by the dimension. This confirms the drawing is now properly scaled.
So we proceed with the EXPLODE command to convert the block into separate and editable entities. We can also edit the text by double-clicking it.
ARES Commander allows us to convert drawing files saved in PDF format into editable DWG files.
NEW: From version 2017, PDF Import is enhanced with some new features, learn more: Advanced PDF to DWG conversion