Five New Features to Build Better BIM Documentation in ARES Commander 2023
- 12/07/2022
- Posted by: Graebert
- Category: General News
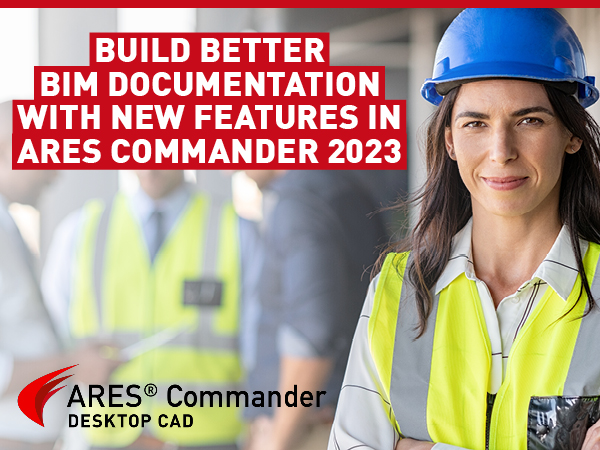

ARES Commander is CAD software, not BIM — but it greatly simplifies BIM documentation, thanks to its growing array of tools that streamline 3D-to-2D workflows. These tools enable AEC professionals to document BIM projects with smart DWG files that retain all the information of the original BIM objects. The geometry of these BIM drawings is automatically extracted from the Revit or IFC project, but the 2D files are not static snapshots. They maintain their connection to the original project, so they can be refreshed whenever the BIM model is updated.
Version 2023 adds support for the Revit 2022 file format, and expands ARES Commander’s ability to create and work with BIM drawings. To improve your workflows, start with the five new features below. You’ll soon see how they can make it faster and easier for you to document, examine, and share crucial project information.
1. Examine BIM Drawings from All Angles with 3D View Navigator
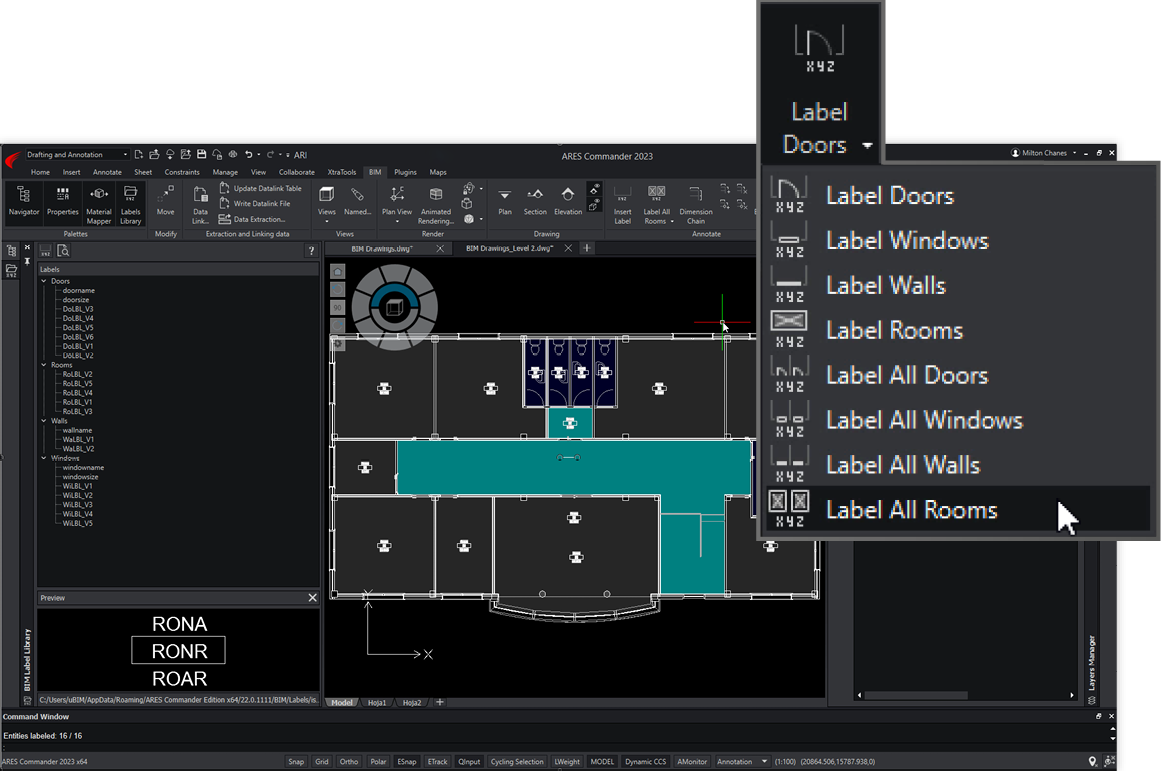
The View Navigator is a visual menu and directional indicator in one: It provides a quick, intuitive way to switch between different views, and it shows the current view direction at a glance. For a more customized user interface, it can be moved to a different corner of the screen or turned off altogether.
Although it is handy for 2D work, the View Navigator is particularly useful for 3D projects, including Revit or IFC files imported into ARES Commander. While examining a model from various angles, you can create BIM drawings using the Plan, Section, and Elevation features.
2. Use Pack and Go to Share BIM Drawings with Collaborators
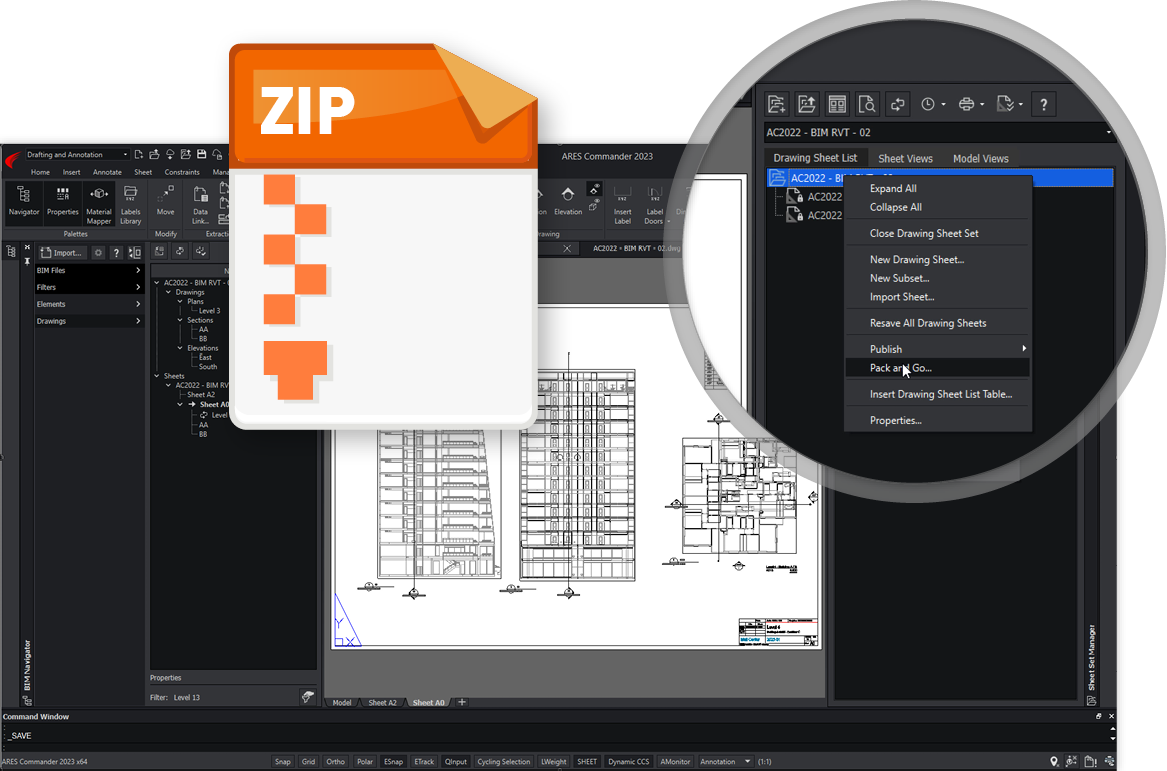
Are you searching for an easier way to send BIM drawings to contractors or other collaborators? The Pack and Go bundling command now supports BIM projects and references. That means you can automatically gather the main drawing for a project and all the reference files associated with it into a single ZIP package for convenient sharing. All BIM drawings created for a project are automatically organized into sheet sets, and you’ll find the Pack and Go tool located in the Sheet Set Manager.
3. Automatically Label BIM Rooms and Spaces
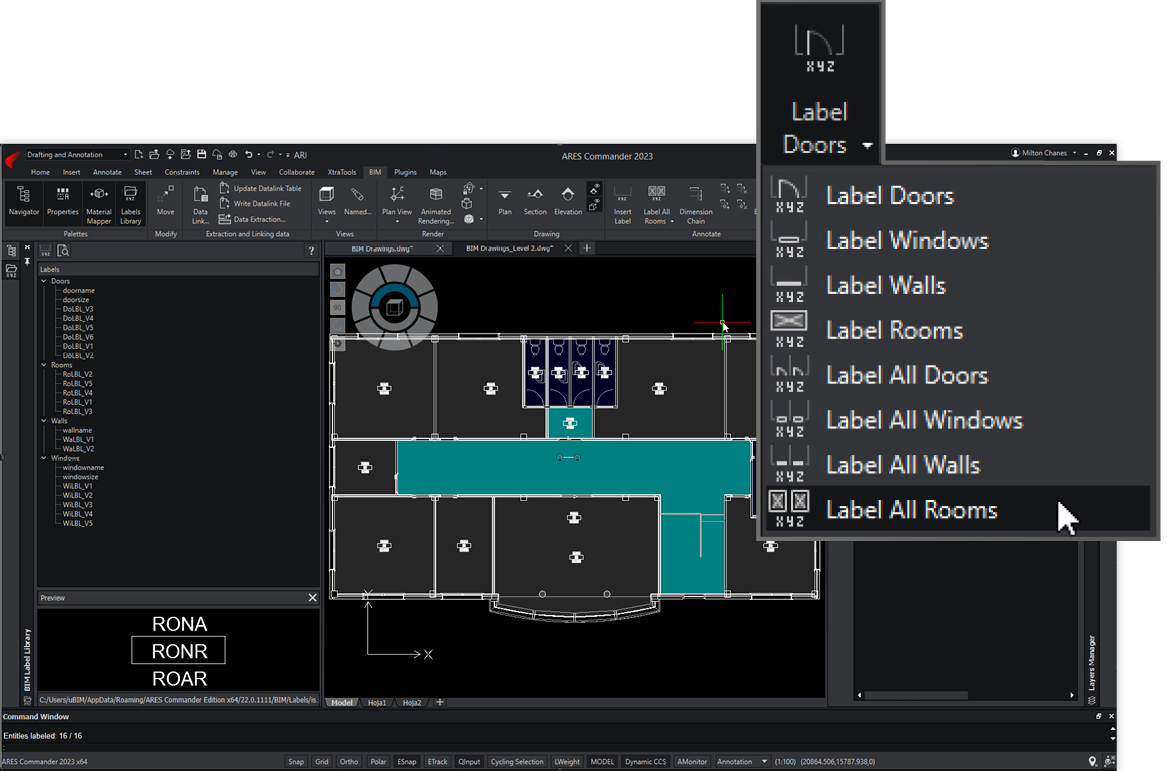
In ARES Commander, rooms from imported BIM projects are treated as three-dimensional spaces, which can be selected in the Elements section of the BIM Navigator. ARES Commander can read room information that was added in the BIM model — such as name, area, or volume — and display it in the Properties palette. Now, users can easily create labels for these spaces, using the information automatically obtained from the room BIM objects. If desired, the populated values can be updated manually after the labels are created. This data can also be extracted for use in tables.
4. Style All the Materials in Multi-Component Walls
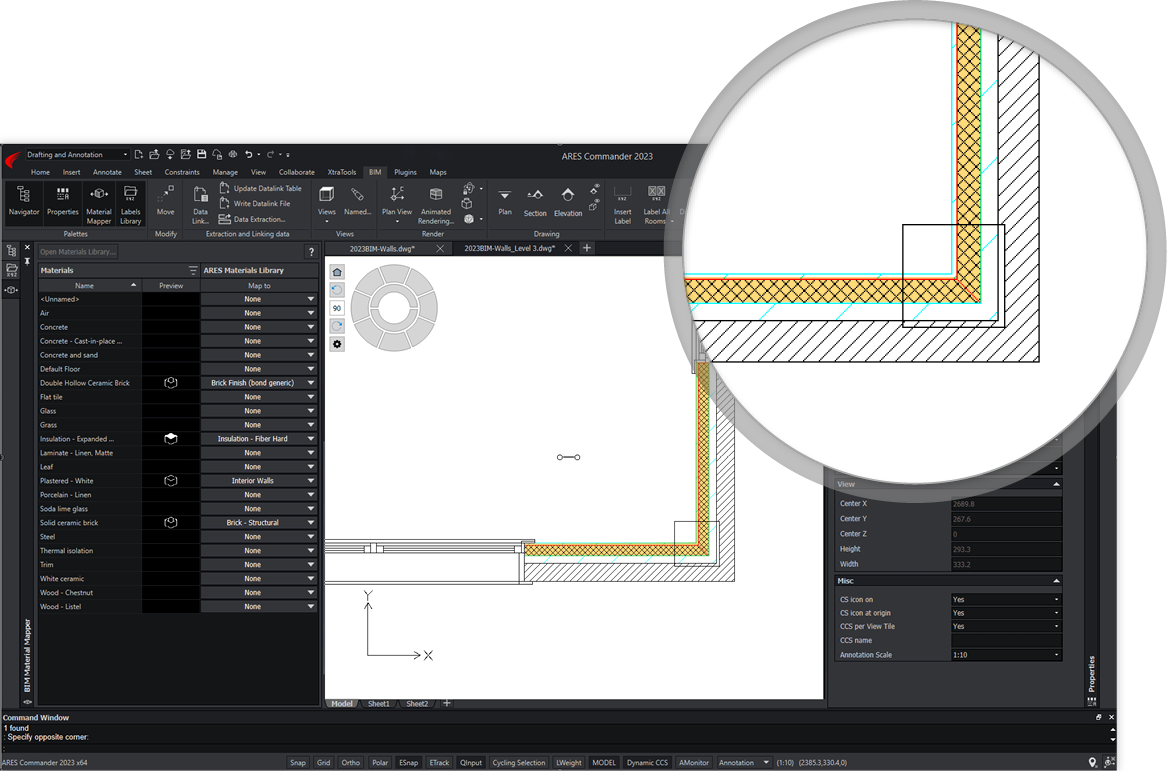
The walls of BIM buildings are made of components, which determine the walls’ material layers. The Material Mapper function now accommodates walls composed of multiple materials, enabling users to assign textures — such as wood, aluminium, or concrete — to each of the materials in the walls. When each layer in a multi-component wall is given a distinct visual style, it’s much easier to distinguish the insulation layer from the brick, for example. And once the material name property of a BIM element is connected to a material style in the ARES Materials Styles Library, all drawings will receive the corresponding graphics treatment automatically.
5. Unify the Material Representation of Adjacent Entities
The Material Mapper in ARES Commander has another new capability that is helpful when working with IFC or Revit BIM projects. When adjacent entities, such as two walls, both have the same material, the hatch representing that material is unified and displayed as a single entity. With the BIMMATERIALMAPPER command, you can select any element from the BIM model in the BIM Navigator and view it in the model, as well as on your 2D drawings.
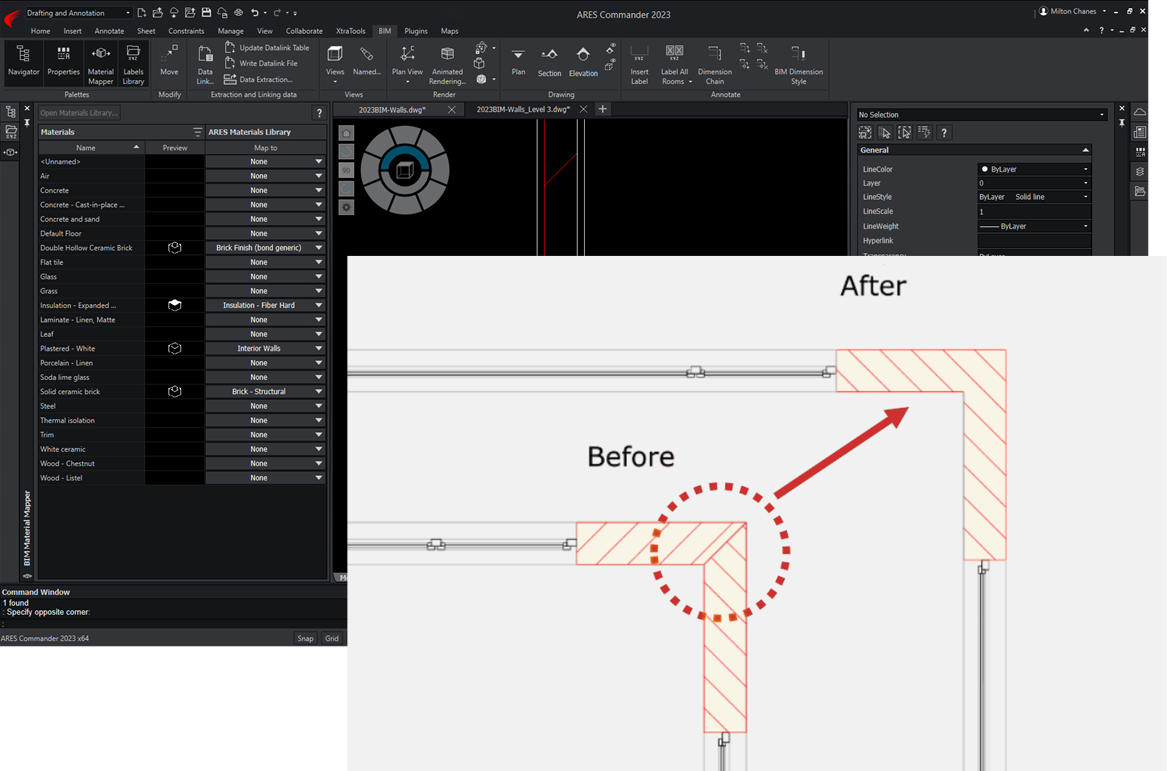
The BIM features in ARES Commander allow access, visualisation, and understanding of BIM Data in all its very details. The BIM toolset makes quantity takeoffs easy, allows accurate auto-generation of DWG drawings directly from the BIM model, as well as plotting of selected elements, groups and entities. Being a full-featured DWG CAD Software it allows further addition of CAD details directly in the DWG drawings.
Are you looking for a cost-effective solution to help you enhance your productivity? Then sign up for a free 30-day trial of ARES Commander. This trial contains all three CAD solutions ARES Commander, ARES Touch, and ARES Kudo, allowing you to try Graebert’s 2D/3D CAD on your desktop, mobile device, or in the cloud. Start your free trial today and take advantage of the features!