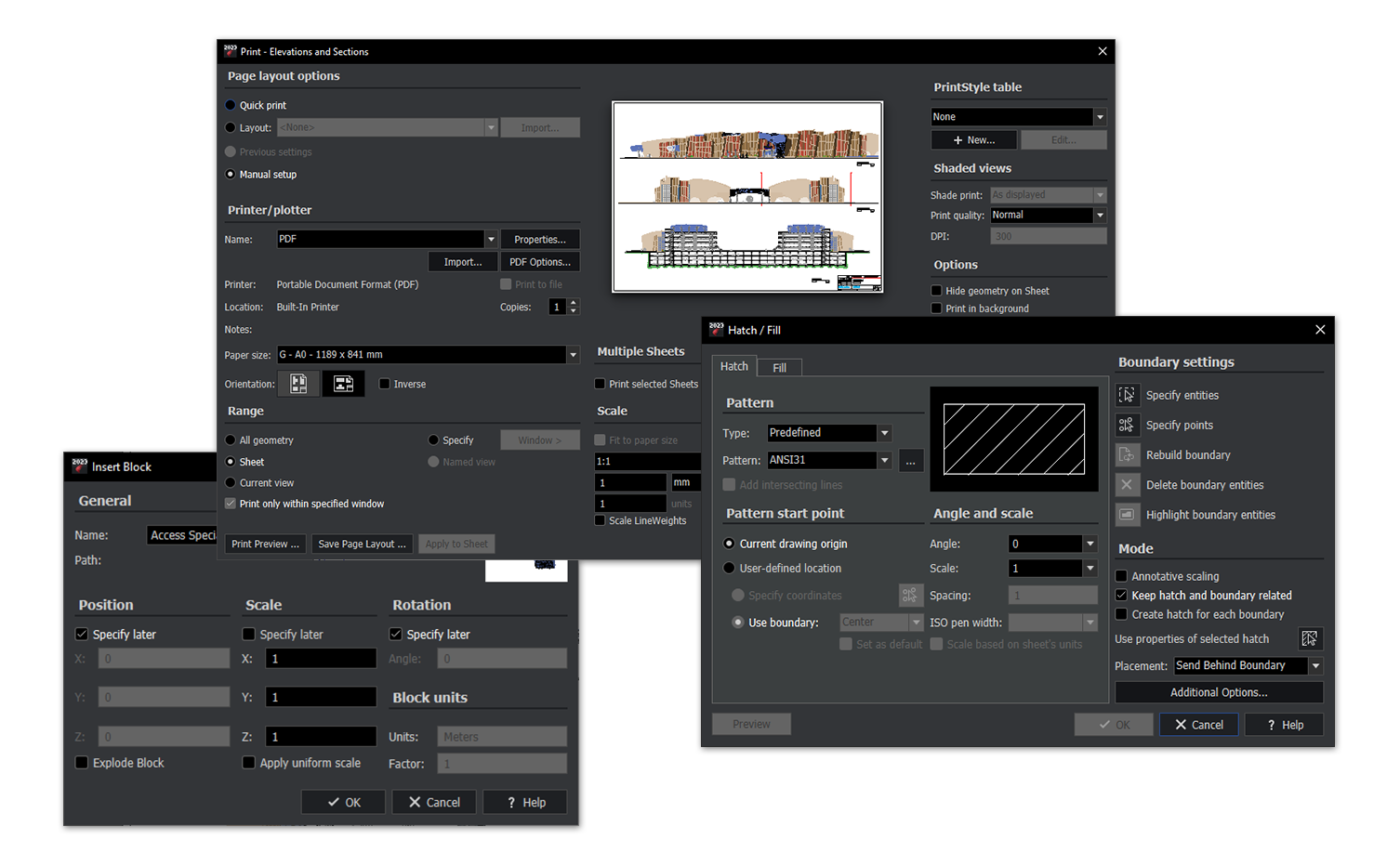Top New Features in
the ARES Trinity of CAD Software

New CAD Features in ARES Commander 2023
Modern DWG Editing Across All Your Devices
Whether they’re located at home, in the office, or in the field, Computer-Aided Design (CAD) professionals all have something in common: They have lots of work to do and little time to do it. Version 2023 of ARES Commander includes a range of improvements to drawing navigation, the user interface, and file printing and sharing that make drawing creation and collaboration measurably more efficient.
Access the right tools for the job at exactly the right moment, pick the desired entity out of a crowd easily, automatically package projects for sharing — it all adds up to less time, less effort, and less frustration.
Contextual Ribbon Tabs
Dimension
Hatches
Xrefs
Images
The ARES Commander user interface is now enhanced with contextual ribbons that are displayed when you select specific entities in the graphics area, or when you use certain commands for creating new entities.
Contextual tabs bring important usability benefits, including:
- Relevant tools for completing the task are provided automatically
- The graphics area is not blocked by a modal dialog box
- Changes that you apply to entities are visible in real time.
ARES Commander offers contextual tabs for the following operations:
- Creating and editing hatches
- Editing table cells
- Editing PDF and DGN underlay
- Editing images and external references
- Editing annotation entities, dimensions, leaders, multileader, and tolerance symbols.
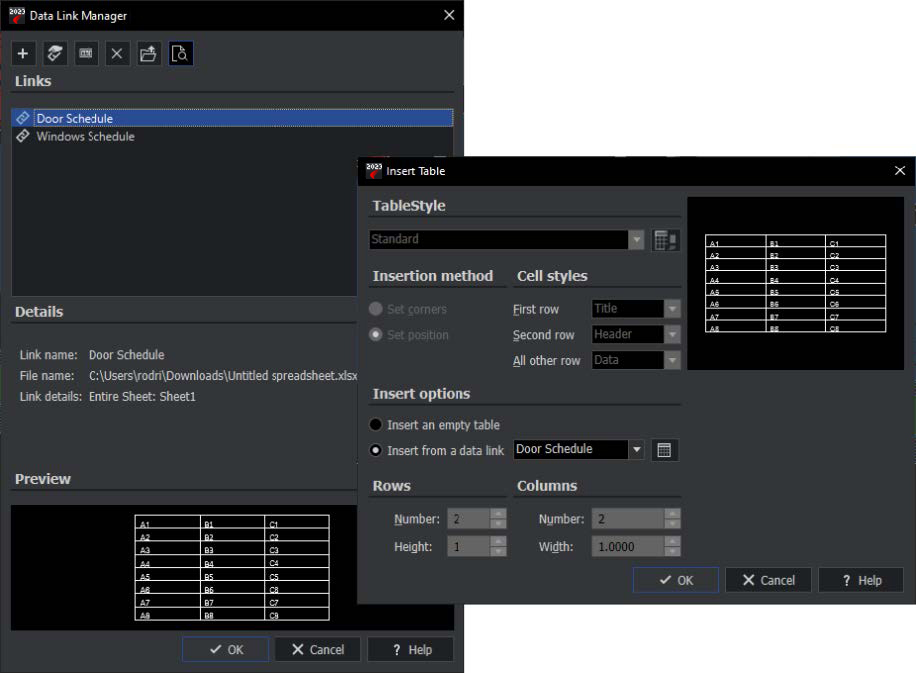
Link Table Data with Excel
Content of your tables can be linked with spreadsheets to update each other
You can create tables in ARES Commander — however, it’s more convenient and flexible to use spreadsheet editors for filling in and managing the data. And sometimes you may receive a completed spreadsheet that you need to include in a drawing, but retyping or copying and pasting it is a tedious task. In both these scenarios, this new feature can save time and effort.
Now you can take all the data you have already entered in Microsoft Excel spreadsheets and reuse it in a table created in ARES Commander. You can link to an entire spreadsheet, a predefined cell range, or a cell range in Excel.
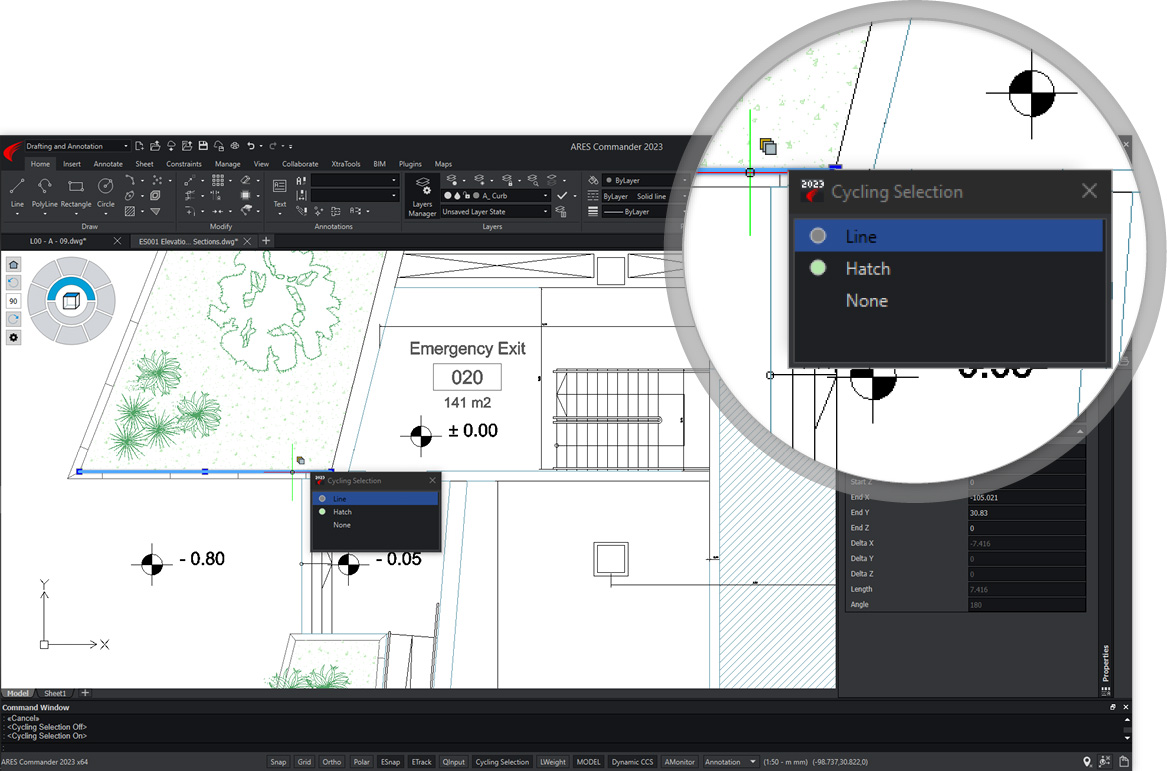
Cycling Selection
Having the right tools available when you work on your drawings helps you work efficiently
Cycling selection is a time-saving solution when working with crowded drawings that include stacked and overlapped entities. When you hover the mouse cursor over stacked entities, a small icon makes you aware that there is more than one entity. Clicking to specify entities displays a dialog box, in which you can select the entity you want to modify.
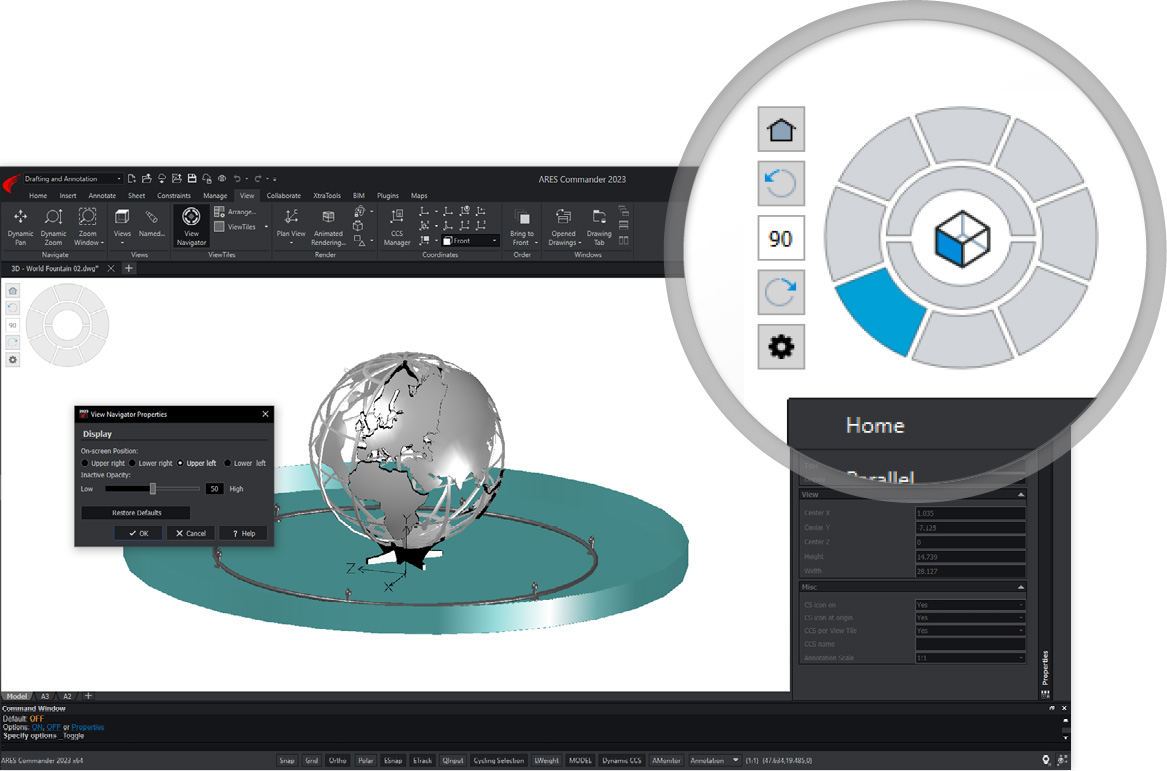
3D View Navigator
Move among views quickly
When using the new View Navigator tool in a 3D environment, you can switch between standard views and isometric views of the model with a single click. The View Navigator’s intuitive interface acts as a 3D orientation indicator, enabling you to see the current view direction.
The View Navigator is a very helpful feature while working in a 3D environment, as you can easily switch between parallel and perspective views, but you can use it in 2D as well.
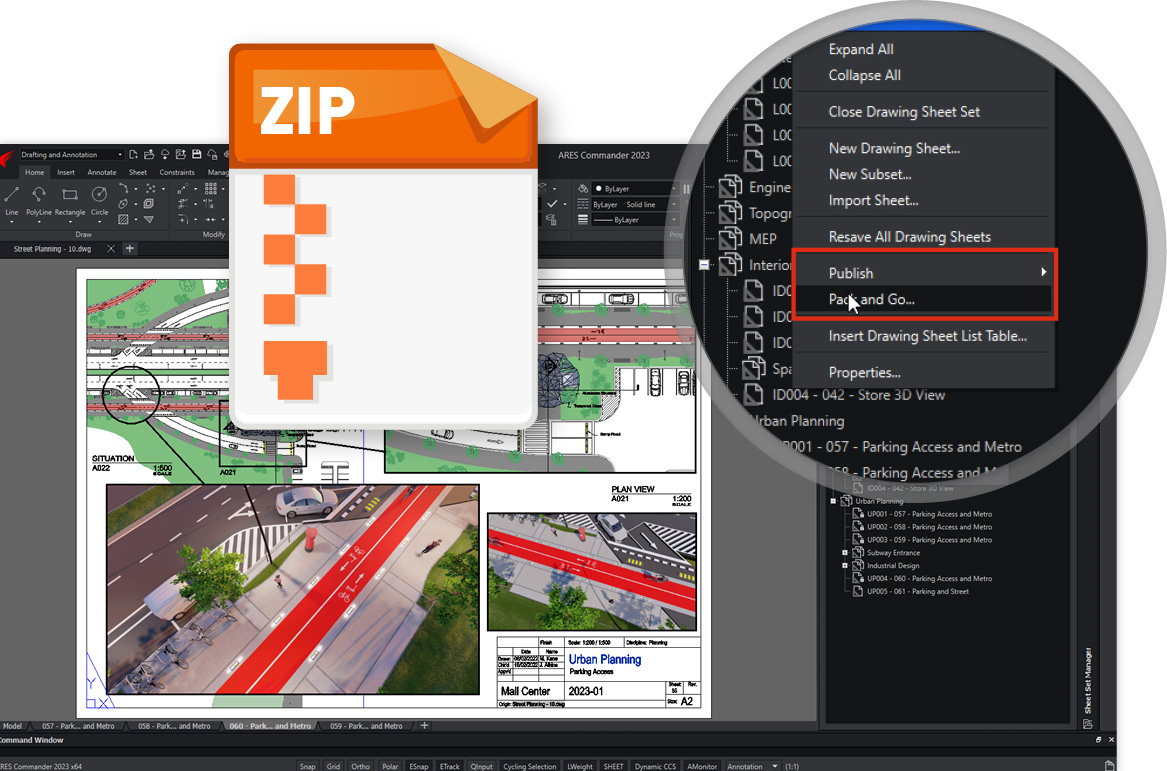
Share Sheet Sets with Pack and Go
Automatically gather everything together for your collaborators
The Pack and Go feature has been improved to be used with sheet sets. It makes it easy for you to package into a zip file all sheet set references such as all the drawings of your project, but also the images or underlays inserted in them. Additionally, the directory structure is maintained with relative paths, ensuring that no link will be broken when your contact unzips the project.
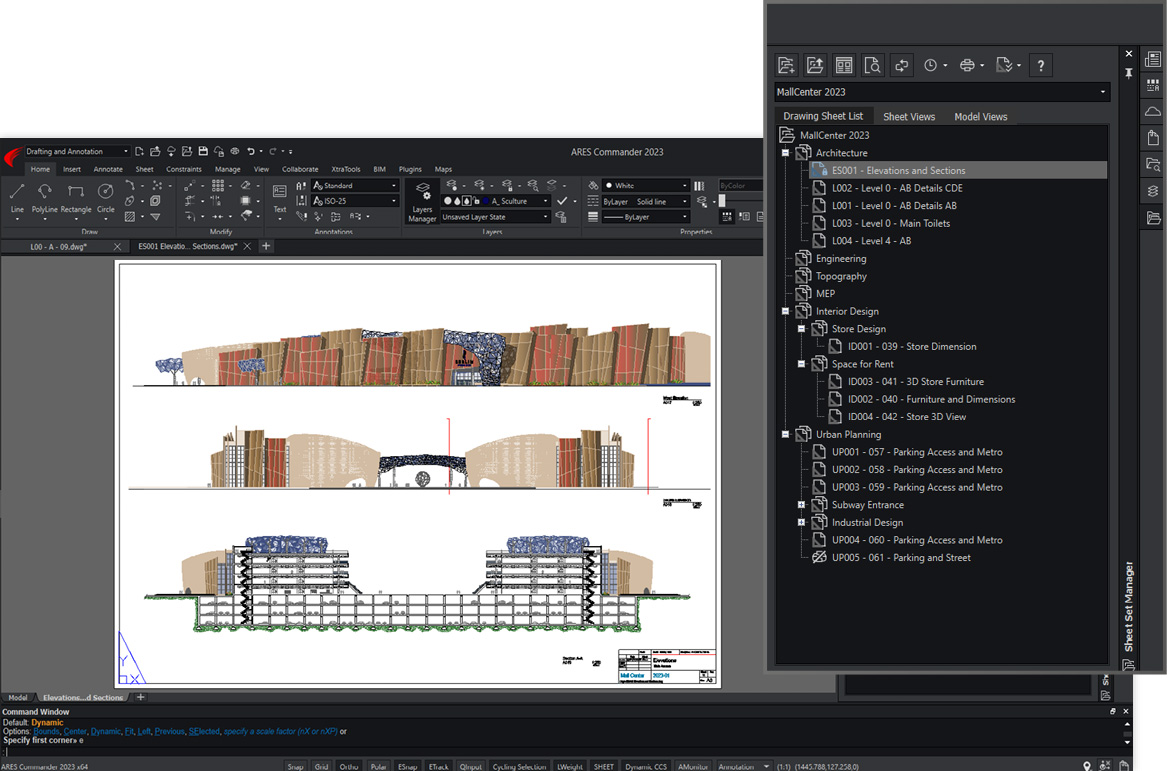
Sheet List Table
Reduce redundant work by filling tables automatically
Located in the Sheet Set Manager right-click menu, this functionality provides a way to create a table inside the drawing listing all the sheets or subsets. Consequently, users can avoid filling in this table manually, or retyping the sheet name or other information already provided in the sheet set.
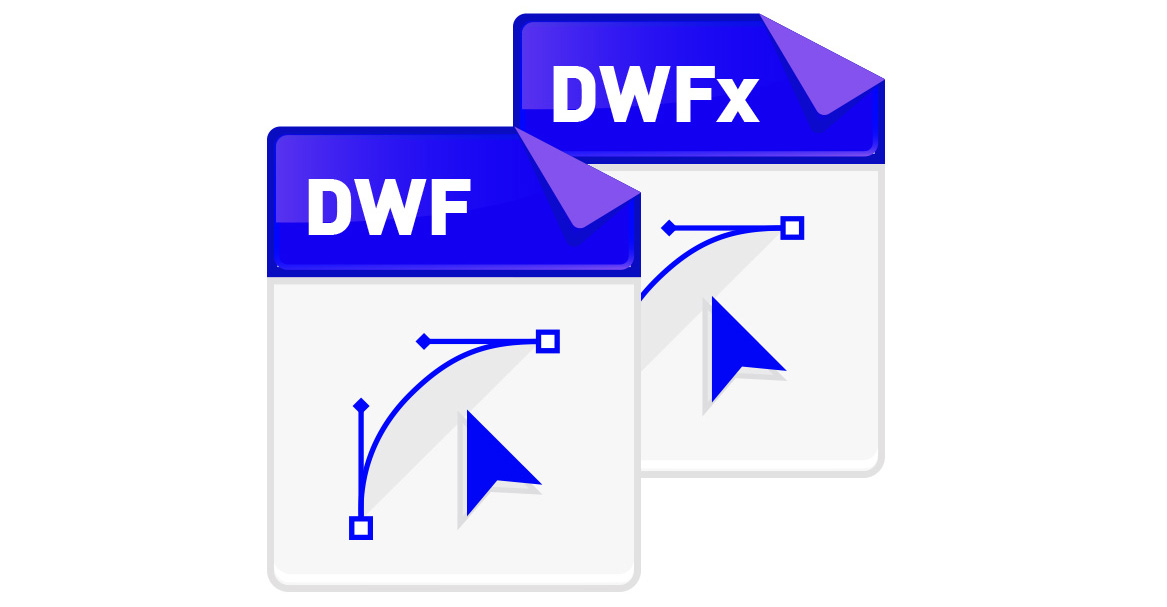
Publish Sheet Sets to DWF or DWFx
Two new output options join Publish to PDF
To improve the ways that the Sheet Set Manager can export drawings, we introduced support for DWF and DWFx — file formats which are much more compressed than DWG files, and therefore easy to transmit over the Internet. These are just two more options for the Publish command, in addition to the popular PDF format and the possibility to print on paper.
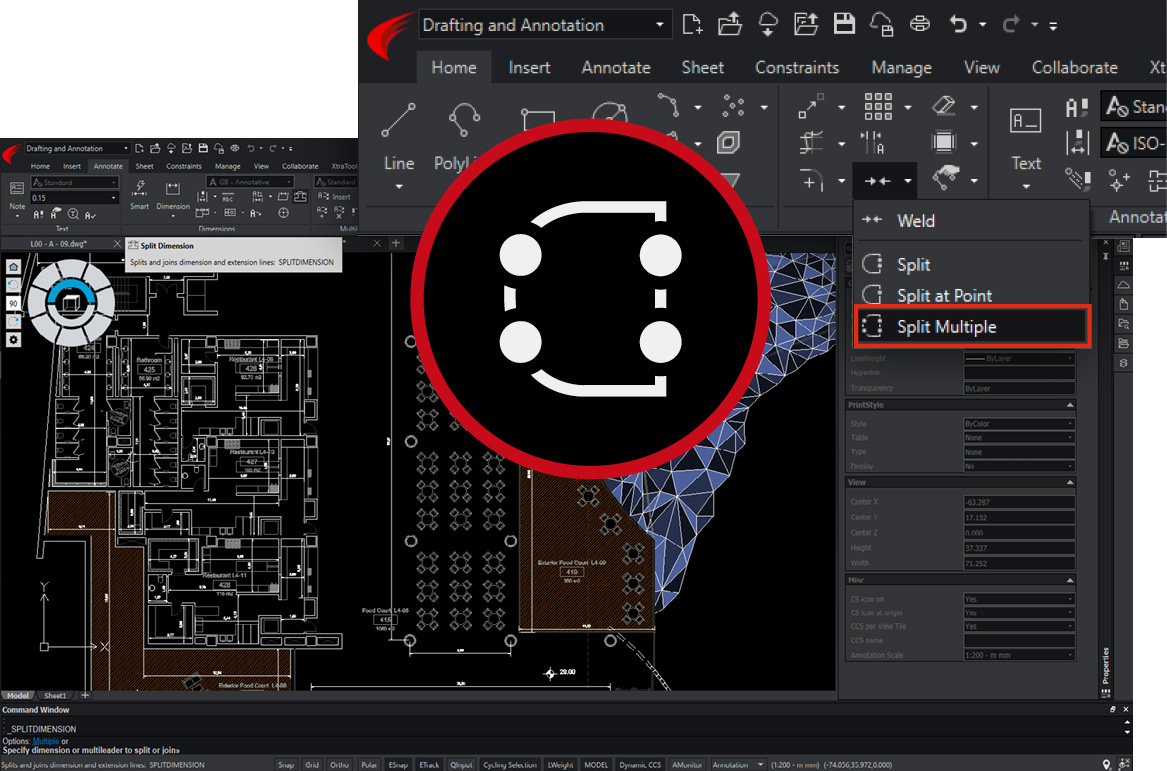
Split Multiple Entities
New option expands the command’s functionality
The new Multiple option of the SPLIT command allows you to select multiple entities and break them at their intersection points with cutting lines. No gaps are created, and the split segments remain on the drawing.
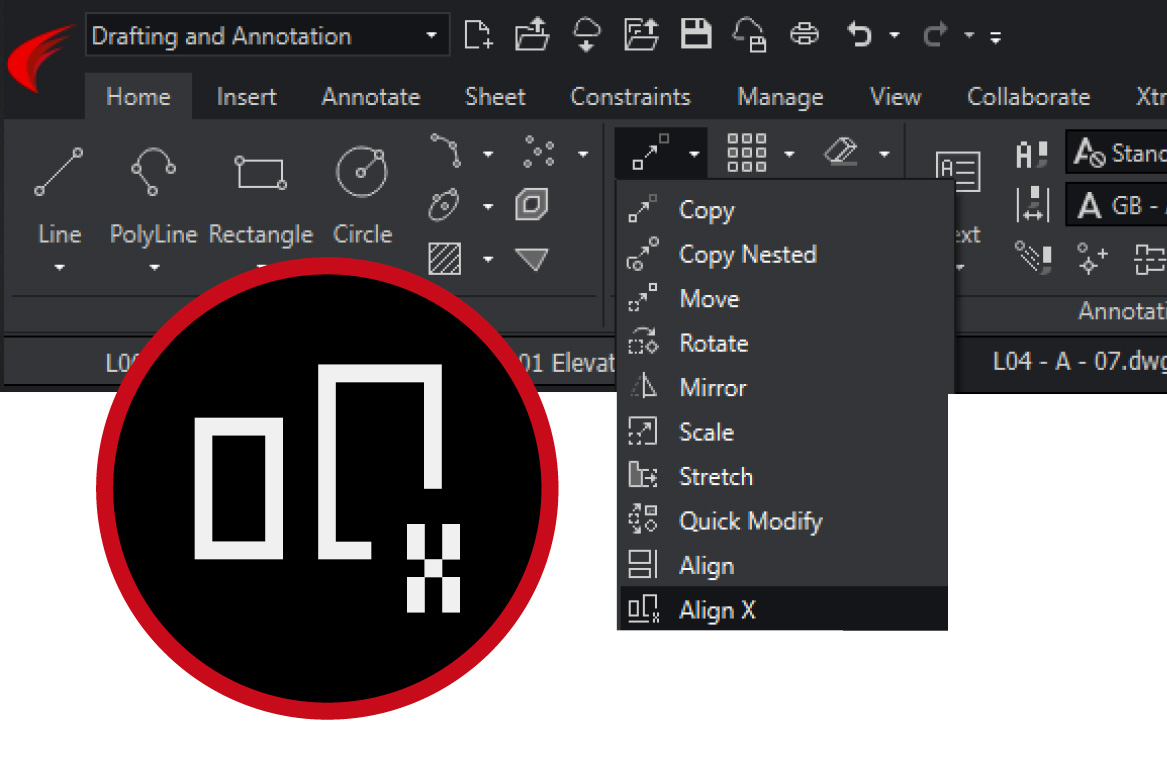
ALIGNX
Align multiple entity types
The new ALIGNX command aligns several types of entities, following the position of the first entity that you selected.
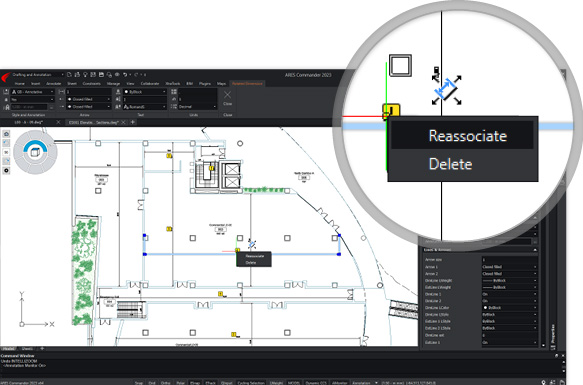
Annotation Monitor
Find disassociated annotations quickly
The new Annotation Monitor system variable enables you to easily identify which annotations are no longer associated with their related geometry, and to take the necessary action in each case: reassociate the annotation or delete it.
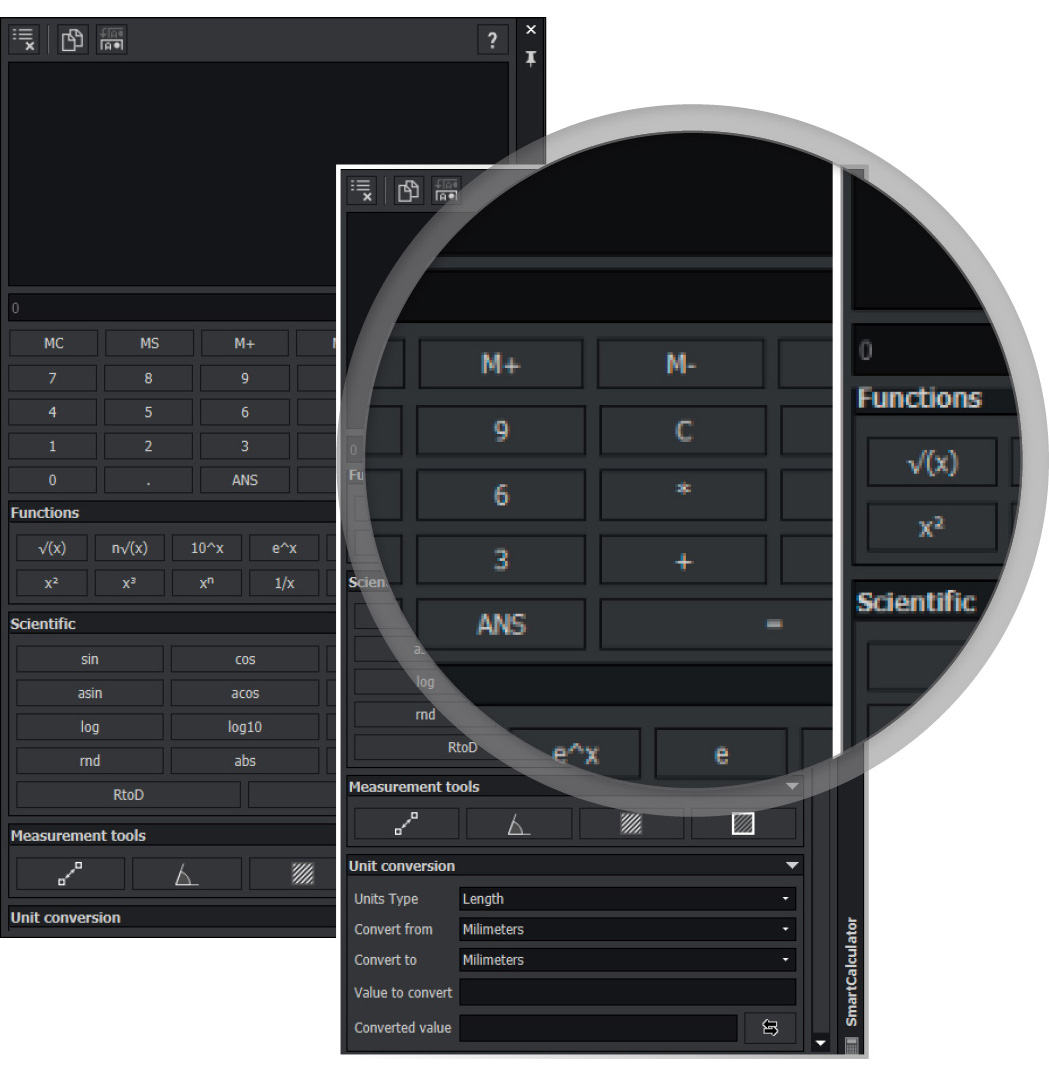
Smart Calculator Palette
Get answers without leaving your drawing
The Smart Calculator now displays in a side palette, allowing you to perform calculations and edit the drawing at the same time.
Light Dark
Dark-Style Dialog Boxes
A higher-contrast look enhances readability
In addition to the Ribbon, status bar, and palettes, all dialog boxes support the dark-style interface. This minimizes the contrast between the drawing area and the dialog boxes to help reduce eyestrain. Moreover, the dialog boxes of the dark-style interface have better contrast than those of the light-style interface, making it easier to read and find icons.
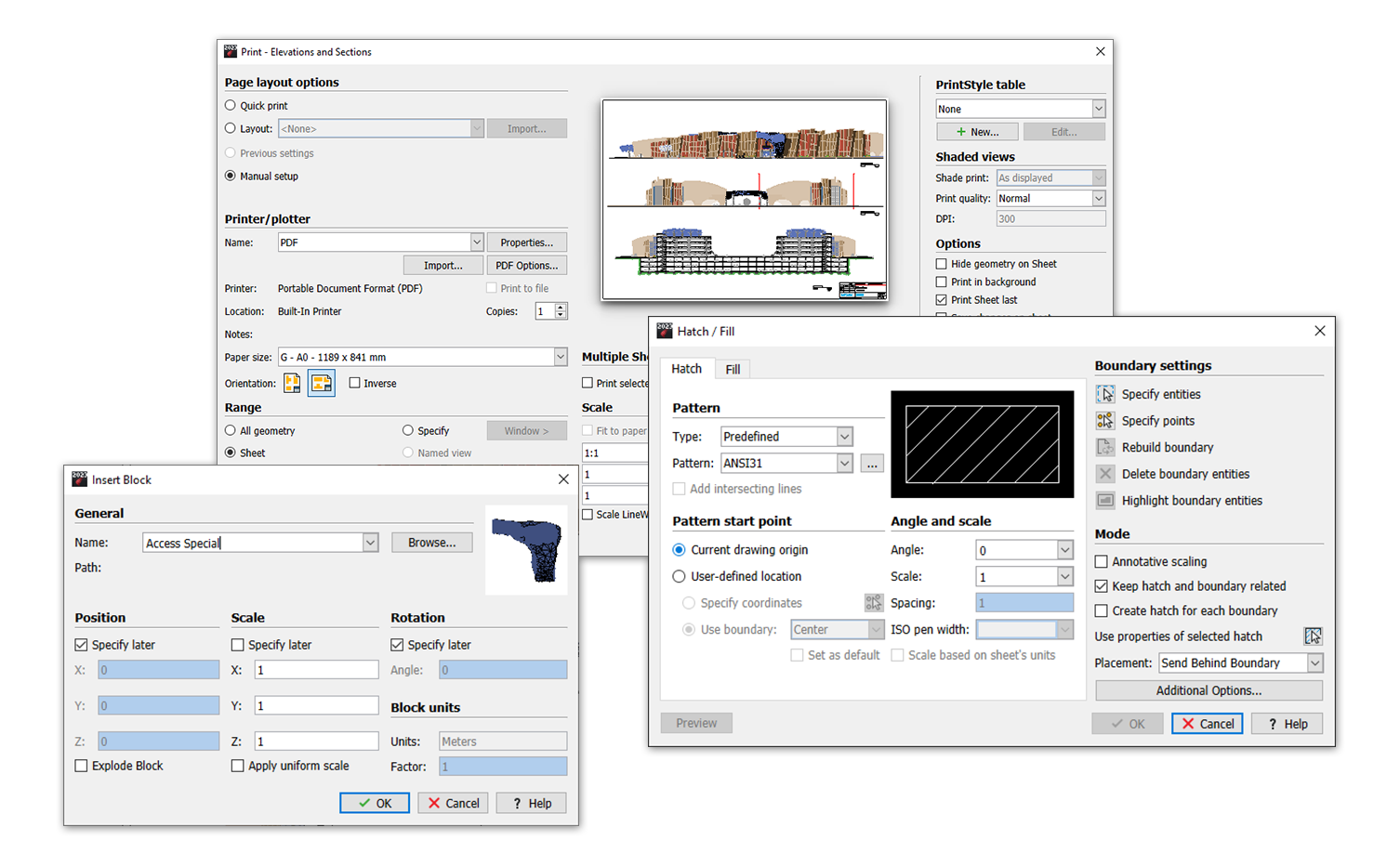

New BIM Features in ARES Commander 2023
Smarter DWG Drawings for BIM Projects
It has been two years since Graebert began its initiative to bridge the industry-wide gulf between CAD, with its 2D drawings, and BIM, with its 3D models. In that short time, ARES Commander has gained substantial new functionality that enhances its ability to document BIM projects with BIM drawings — smart, connected DWG files.
Version 2023 brings even more new tools to streamline 3D-to-2D workflows for AEC professionals.
The burgeoning use of Building Information Modeling (BIM) software is driven by AEC professionals’ need for smarter construction project workflows — but BIM’s collaborative potential has an important limitation. The truth is that BIM software yields great results in 3D, but it falls short when producing 2D documentation: It simply can’t generate the level of detail often required by collaborators.
The need to efficiently share BIM data with all the professionals performing assessment, validation, execution, operations, and maintenance activities means AEC companies still depend on DWG. Even in the organizations that heavily employ BIM, there are still 3 to 10 times more CAD users producing technical drawings.
To help professionals produce higher-quality 2D drawings with less effort, Graebert has expanded the capabilities of ARES Commander with BIM-centric features that create smart, connected DWG drawings. And because ARES Commander leverages the intelligence within BIM objects to automate drawing production, the process is quick and easy for CAD users.
But creating BIM drawings is only the first step; they must also be kept current as the BIM project progresses. In many organizations, BIM and 2D CAD are regrettably parallel processes, running separately rather than cooperatively. Consequently, maintaining up-to-date 2D files is a burden. But because ARES Commander retains associativity with the BIM model, the DWG drawings can be refreshed automatically whenever the BIM model updates. Project changes may be inevitable, but rework is not — thanks to smarter DWGs.
Available for Windows 64, macOS, and Linux
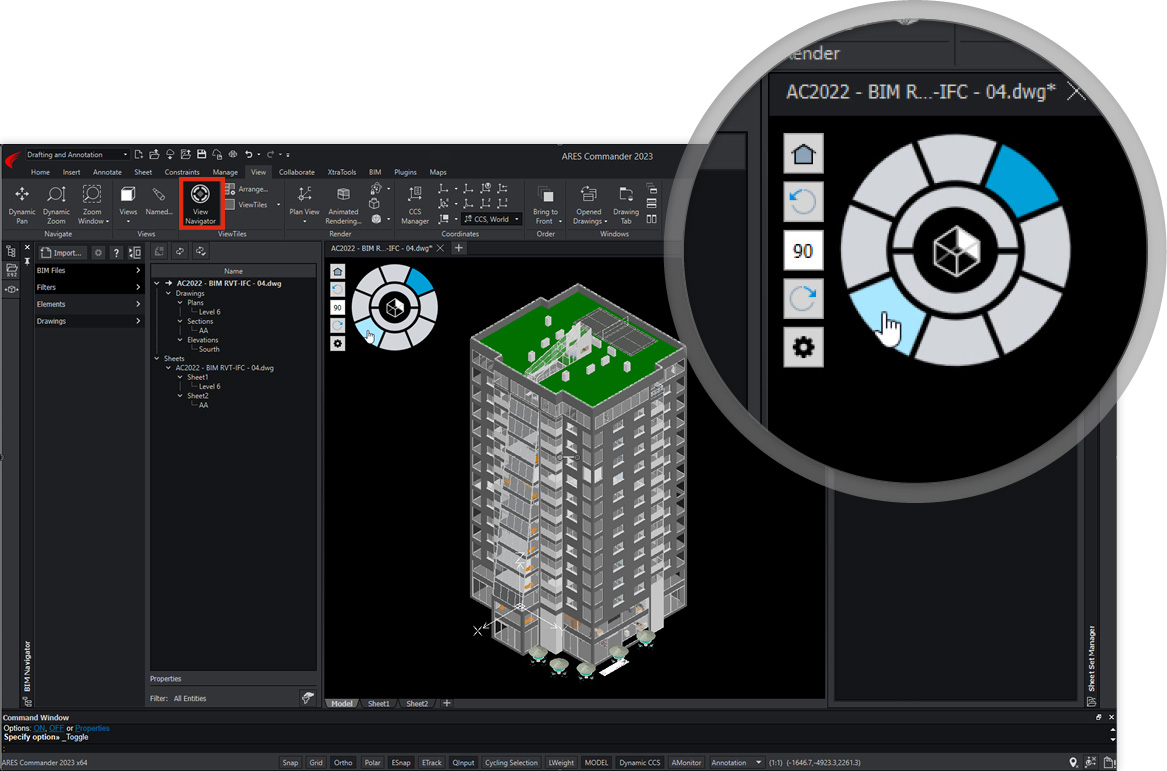
View Navigator for BIM Drawings
Useful in 2D, the View Navigator is even more valuable for 3D projects
The new View Navigator is particularly useful for BIM projects, including Revit or IFC models imported into ARES Commander. You can easily examine your model from different angles, and create BIM drawings from them by using the Plan, Section, and Elevation features.
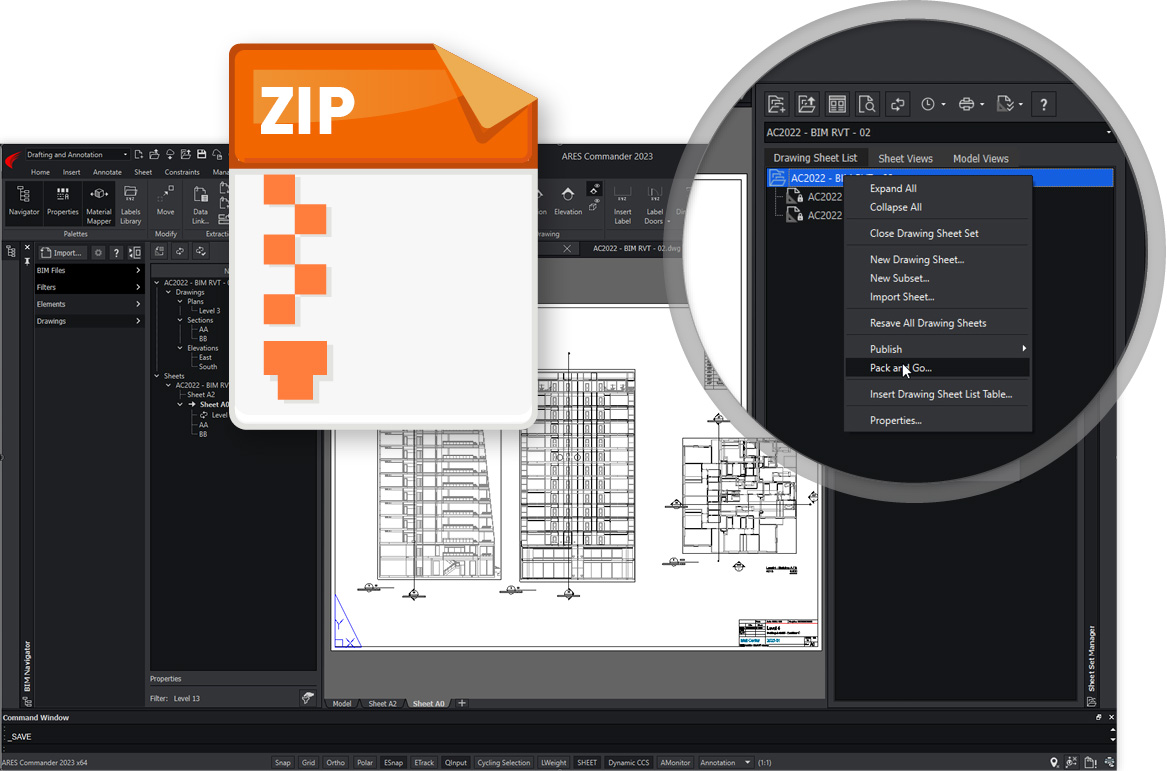
Share BIM Drawings with Pack and Go
Bundling command now supports BIM projects and references
With ARES Commander you can import IFC and Revit files and extract 2D BIM drawings in DWG, such as floor plans, elevations, or sections. The result will be one main drawing for your project and one reference file for each BIM drawing you created. With the new Pack and Go feature you can easily share your entire project, as all files will be grouped in a ZIP file.
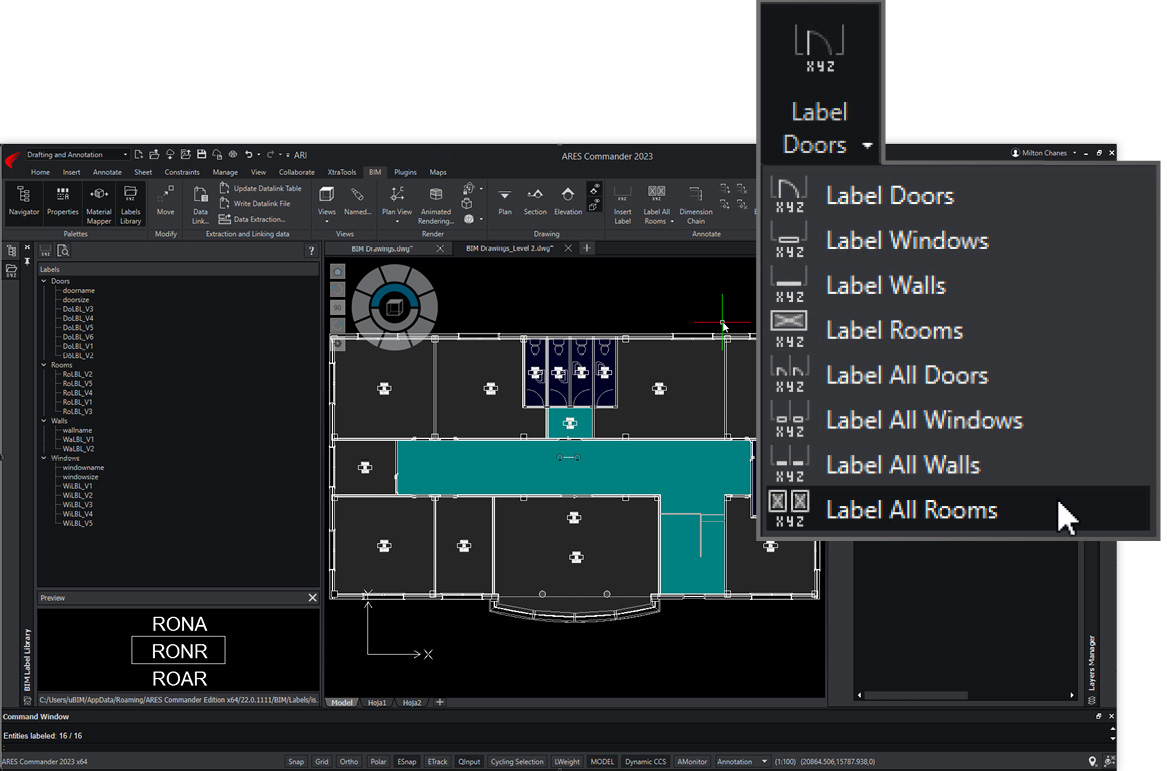
BIM Labels: Rooms and Spaces
(supported for IFC, soon also for REVIT)
Display existing rooms and spaces properties in drawings and labels
Rooms and spaces are an important part of detailed plans. Now, drawings and labels display rooms and spaces properties that are already defined in the BIM model (for example, the name or the area).
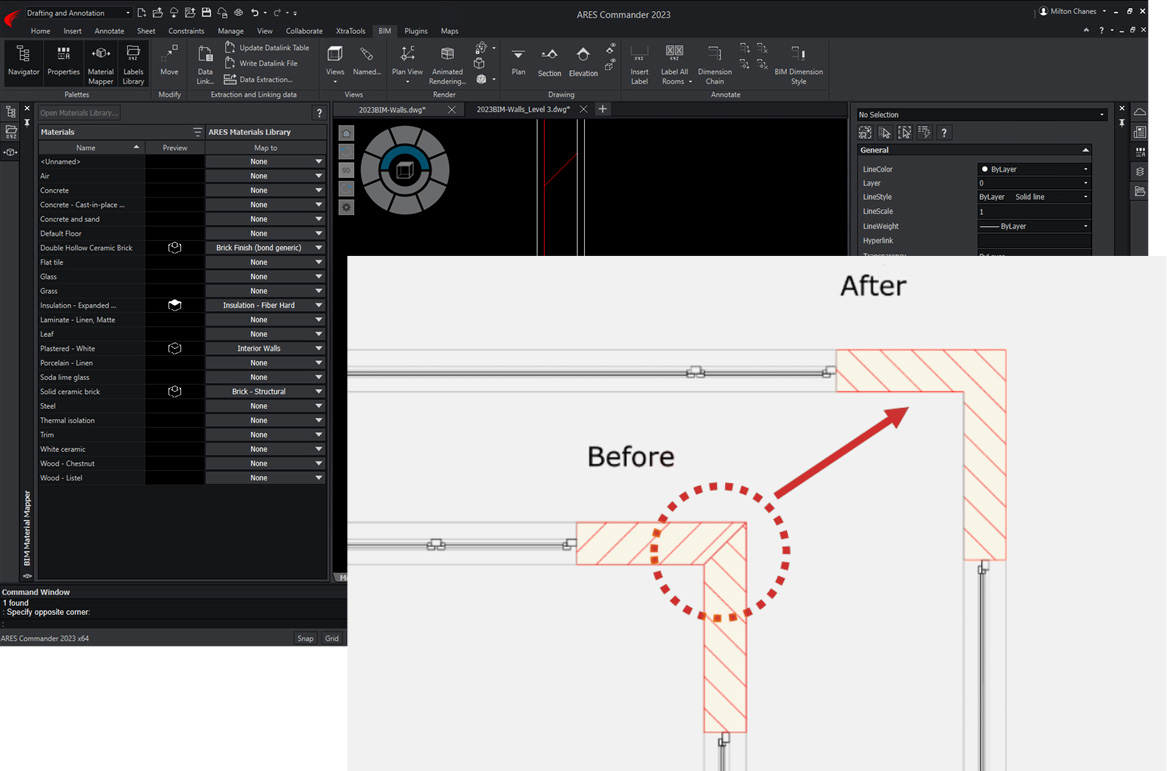
Material Mapper for BIM: Unify Material
(supported for IFC, soon also for REVIT)
Unify material representation for adjacent entities
When adjacent entities, such as two walls, have the same material, the hatch representing the material is displayed as one entity. With the BIMMATERIALMAPPER command, you can select any element from the BIM model (IFC or RVT) in the BIM Navigator and view it in the model, as well as on the 2D drawings.
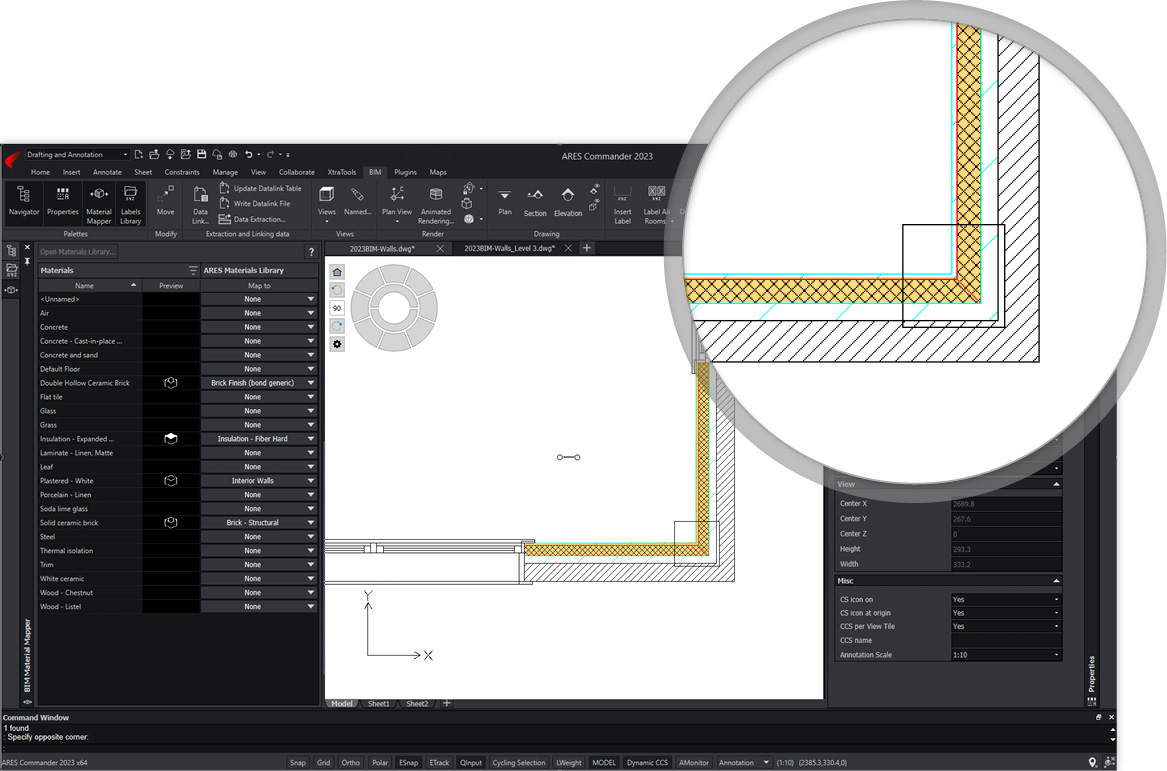
Material Mapper for BIM: Multi-Component Walls
(supported for IFC, soon also for REVIT)
Expanded function now accommodates walls with multiple materials
In a drawing, entities are stylized according to graphics standards describing their material (wood, steel, concrete, etc.). The ARES Material Mapper function connects the material name property of BIM elements to the corresponding material style in the ARES Materials Styles Library. Once mapped, all drawings receive the correct graphics styles automatically. Now, the Material Mapper provides support for multi-component walls. Whenever the BIM object is a multi-component wall, it will be represented with its different layers and you can assign a different style for each material (for example, the insulation with one specific hatch, and the bricks with another).
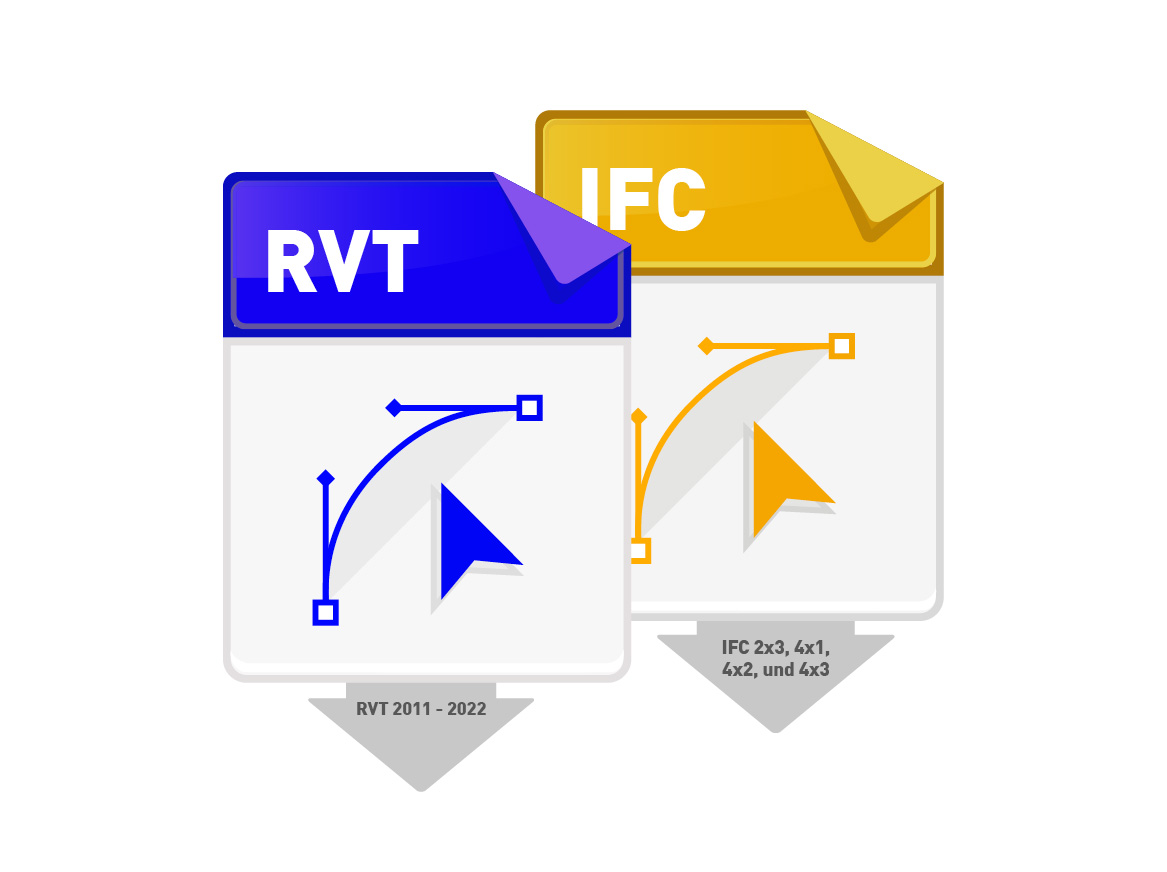
Revit 2022 File Format Support
Import RVT 2011 through 2022
With support for the Revit 2022 file format, ARES Commander 2023 enables users to create BIM drawings from the latest RVT files.
New Trinity Features for Subscribers
in ARES Commander 2023, ARES Touch & ARES Kudo
Modern Collaboration Features for DWG Projects
The ARES Trinity is not a package of three separate products; it is a cohesive, fully integrated solution for 2D/3D CAD. The addition of Cloud and Mobile technologies to Desktop CAD unlocks new workflows and improves collaboration among project team members, no matter where they’re located or what device they’re using. With version 2023, customers gain greater flexibility thanks to new license offerings, expanded input and output options, and user interface components that let them work more comfortably.
The largest choice of integrations to connect to your CAD data
The value of a modern CAD environment can only be unlocked when we connect our CAD tools to your data … wherever you decide to store your DWG files.
The ARES Trinity is closely integrated with the APIs of all major cloud-based services, offering support for Box, Dropbox, Google Drive, Microsoft OneDrive, OneDrive for Business and SharePoint. The ARES Kudo Drive also provides some ready-to-use free storage to share your drawings.
Our solutions are also integrated with other industry-leading solutions such as Onshape or Trimble Connect, making it possible for these users to use ARES to centralize their DWG files in the same place as their other projects.
AWS customers can connect the ARES Trinity with the S3 bucket from AWS, with metadata managed by ARES Kudo (DynamoDB).
Additionally, our Trinity concept is able to meet the advanced needs of customers seeking to customize and further secure their cloud storage solutions. The WebDAV protocol enables them to connect with private servers as well as other cloud storage providers and file management solutions, such as Nextcloud or ownCloud.
No matter the implementation, it is very important to us that customer admins have full control and can restrict which storage solutions are allowed within their company.
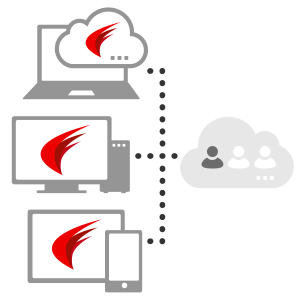
Flex Cloud License (available soon)
New solution enables users to share ARES Commander, Touch, and Kudo
The new Flex Cloud license enables customers to share Trinity licenses — which include ARES Commander, ARES Touch, and ARES Kudo — among a group of users. A Flex Cloud license starts with a minimum of 3 seats to be shared among multiple concurrent users. Internet access is needed to start working. Each user who logs in with any of the three products takes one license from the pool, which then becomes inaccessible to others. When the user stays inactive for more than 60 minutes, the license will be returned to the pool, making it available for the other users.
The Flex Cloud license is available through 1-year and 3-year subscriptions. Unlike the Network license, the Flex Cloud license does not require that users be located in the same office. It no longer matters if users are at the office, in a home office, or even in a different country — they can work anywhere, anytime.
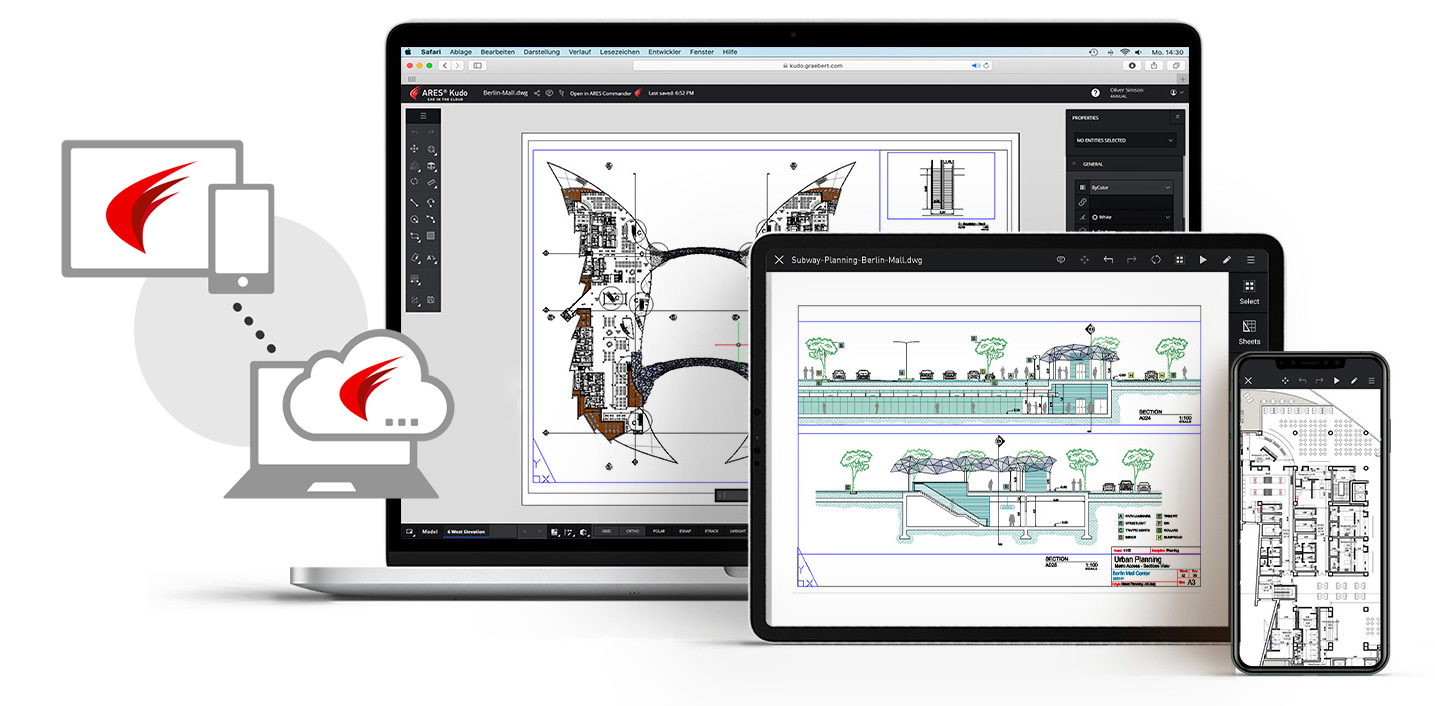
Mobility Pack: ARES Kudo + ARES Touch
Extend your design team to collaborators
The new Mobility Pack combines a license for ARES Kudo (Cloud CAD) and ARES Touch (Mobile CAD) for the same user. It is a perfect mix for collaborators, experts, or managers who are not heavily producing drawings, but mostly using and collaborating on them.
- With ARES Kudo, they get a full set of 2D features to read, modify, and comment on drawings on any computer, directly inside their Internet browser.
- When using ARES Touch, they can do the same on their iOS and Android smartphones and tablets.
The Mobility Pack also includes all the Trinity collaboration features, enabling these users to share valuable feedback by commenting with text, voice, stamps, or even pictures taken from their mobile devices. They can also share free-to-use view-only links with their contacts, and receive email notifications to follow the activity on their projects.
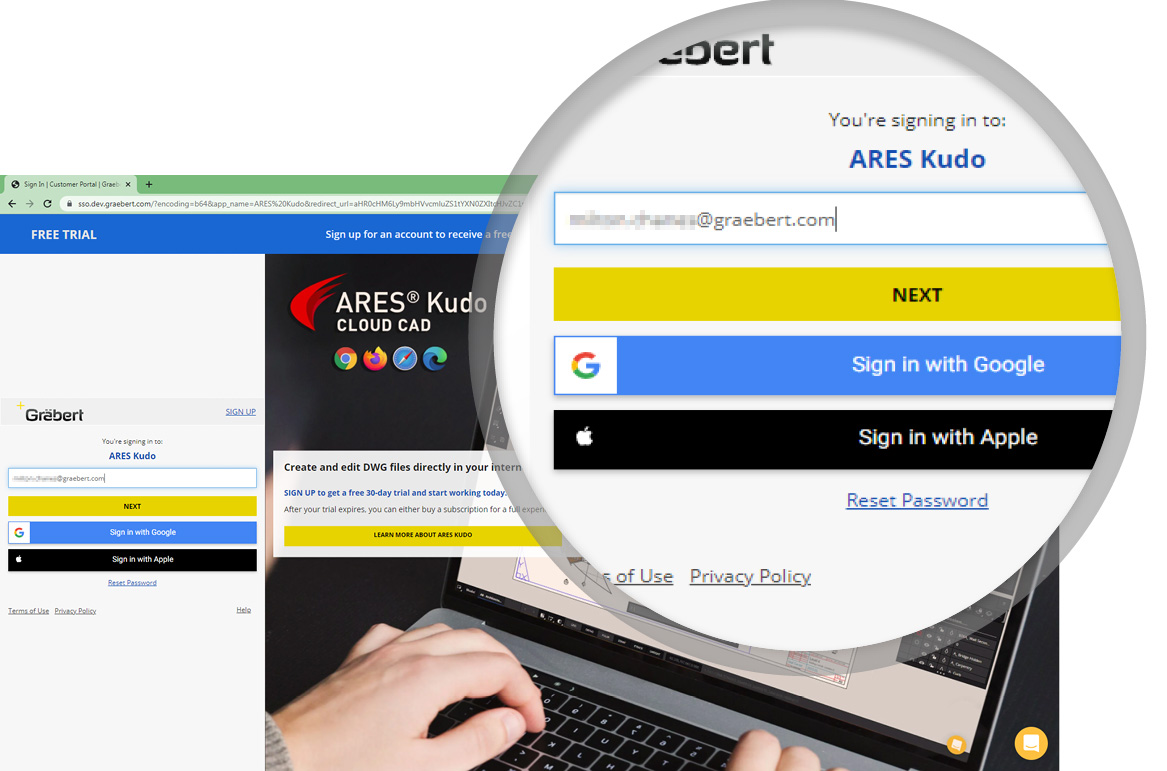
Social Login
Use Google authentication to access your Graebert account
Graebert products and the Customer Portal and are now accessible via a single sign-on (SSO) option. You can use your Google authentication to login, and you won’t have to remember individual usernames and passwords for each account.
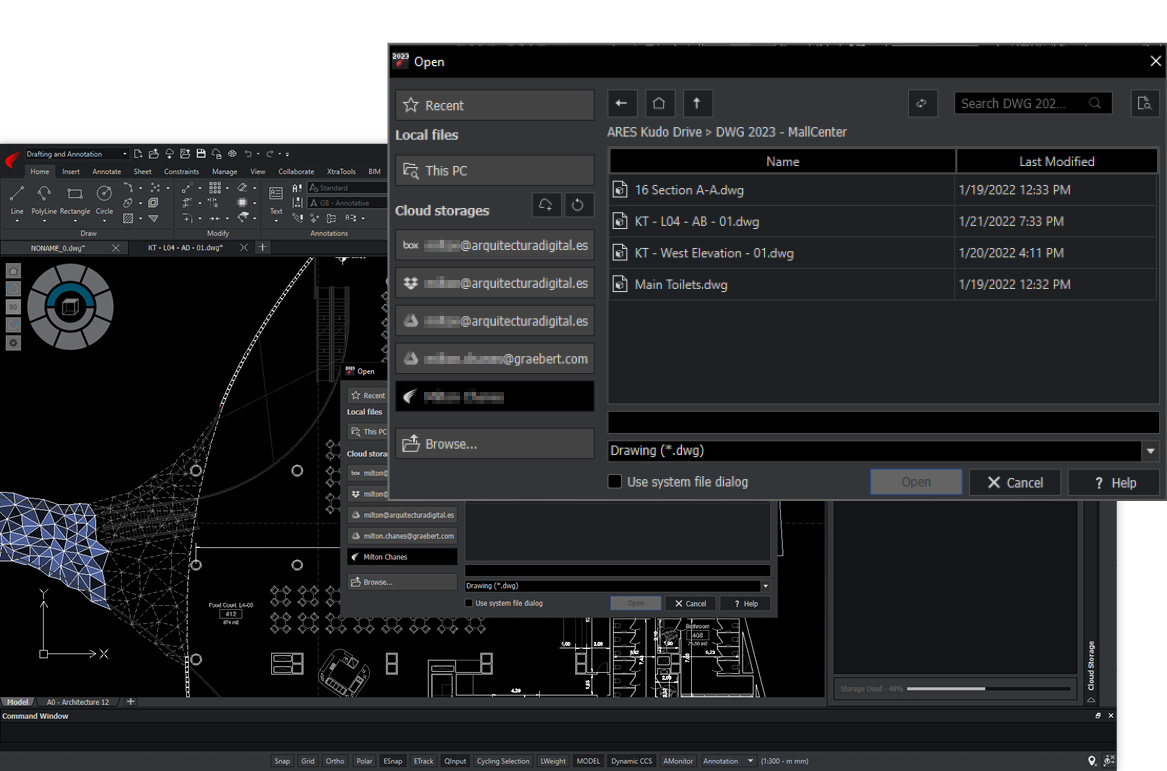
Cloud-Friendly Open and Save Dialog Boxes
Access drawings stored in the cloud while opening or saving files
New dialog boxes for the Open and Save commands offer convenient access to drawing files in your cloud storage. You can save and open any drawing just as you normally would and, at the same time, take advantage of the cloud storage.
OPENFROMCLOUDSTORAGE and SAVETOCLOUDSTORAGE commands exist for compatibility reasons; however, the current workflow uses the new Open and Save dialog boxes.
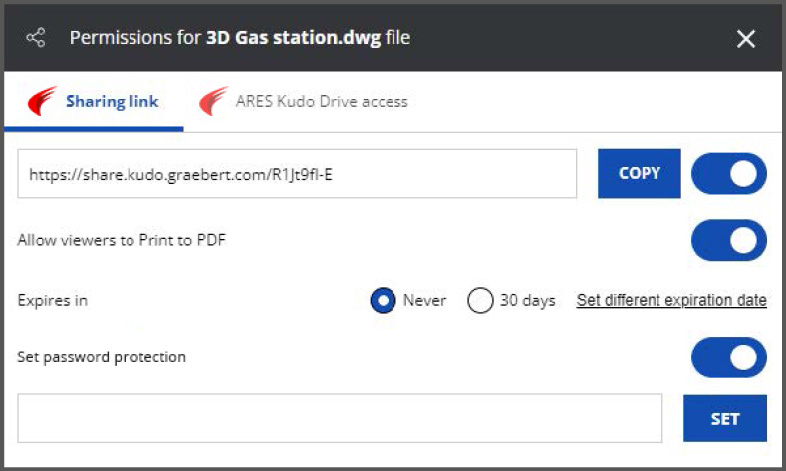
Unified Sharing and Permissions Dialog in Commander, Touch & Kudo
UI improvements of the Permissions dialog
The look and feel of the Permissions dialog box have been updated; the changes include new button alignments and resizing.
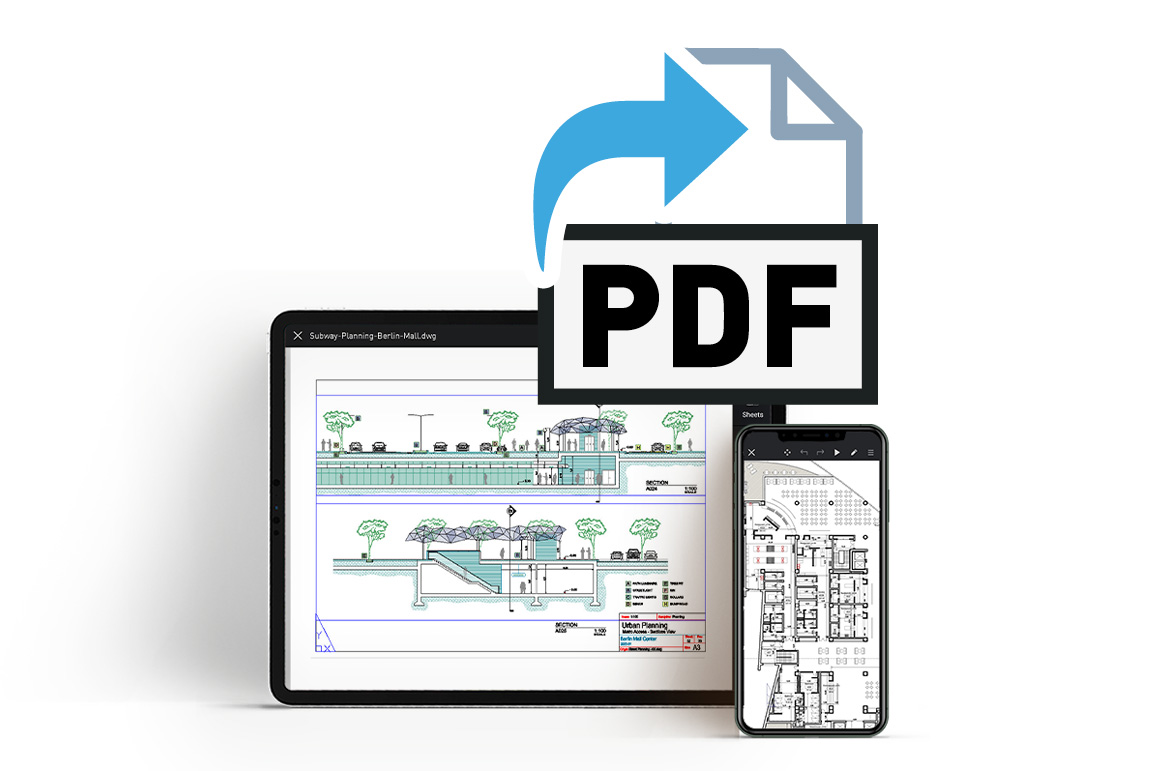
Enhanced Print to PDF for ARES Touch
Select discrete portions of a project for export to PDF
In the past, users could only export the entire model or sheets to PDF. Now, you can choose to export only certain areas by specifying a window or particular geometry from the active model or sheet in ARES Touch.
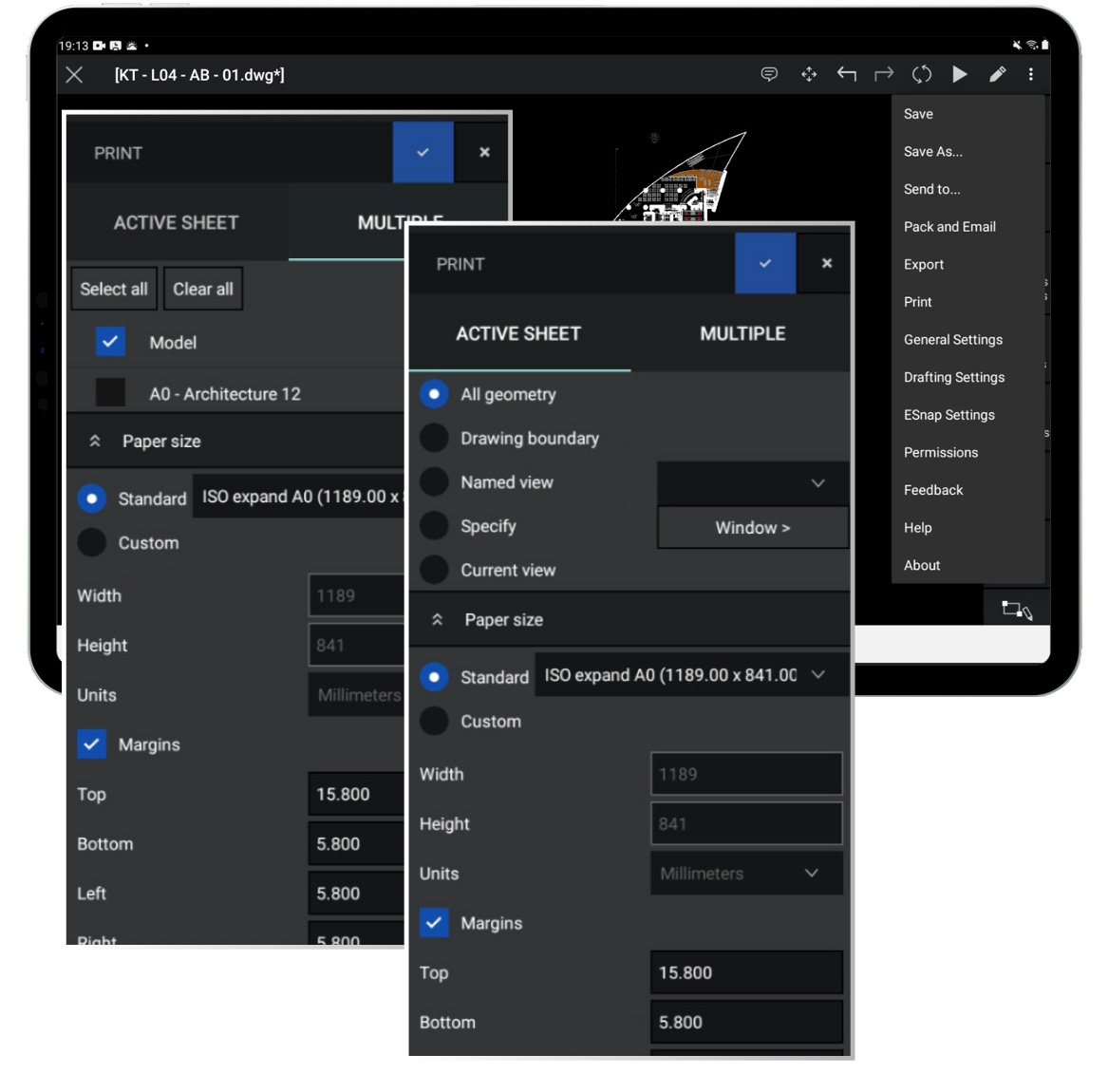
Print to Cloud Printer from ARES Touch
Print drawings from your mobile device
In addition to printing to PDF, ARES Touch now offers an interface to print your drawings on any cloud-ready printer. This includes printers compatible with Apple AirPrint™ or offering equivalent services to print from Android either via Wi-fi® Direct or cloud.
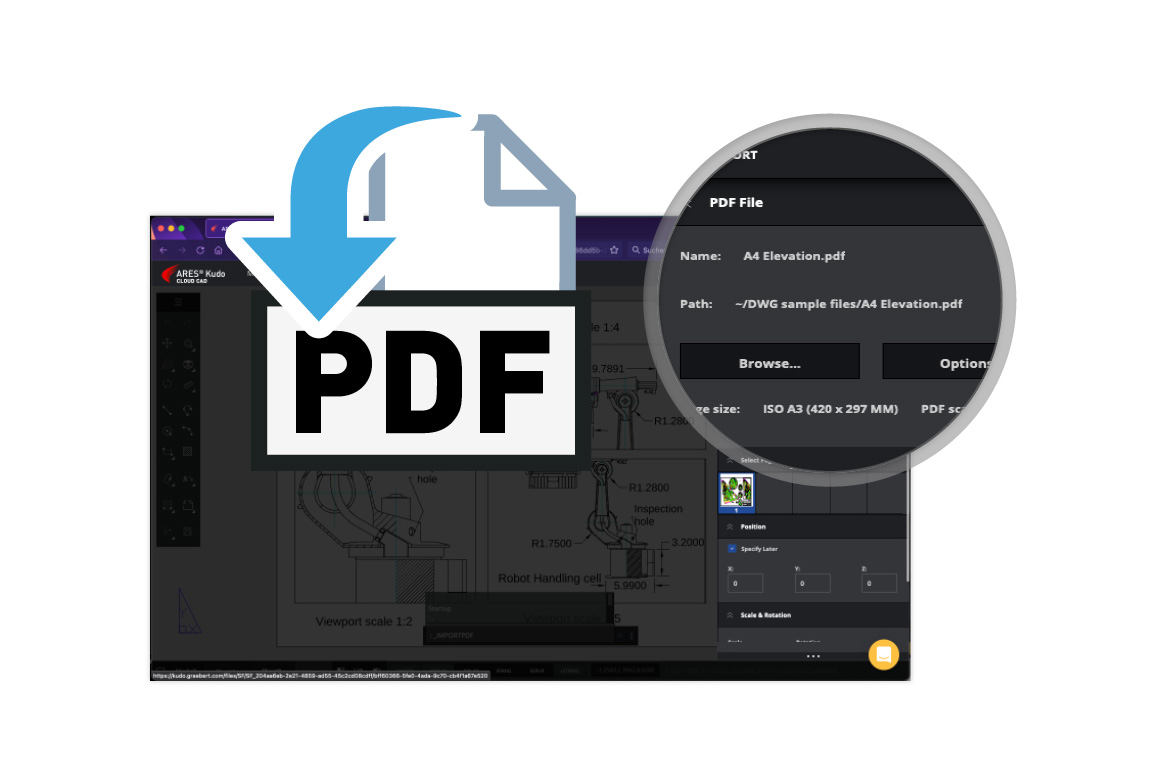
PDF Import in ARES Kudo
Convert PDF to DWG online
PDF Import, a popular feature in ARES Commander, is now available in ARES Kudo to do the same online. It works most essentially for DWG files that were exported to PDF, and helps you to convert the content back to DWG for further editing. You can insert all or selected pages from multiple-page PDF documents.




